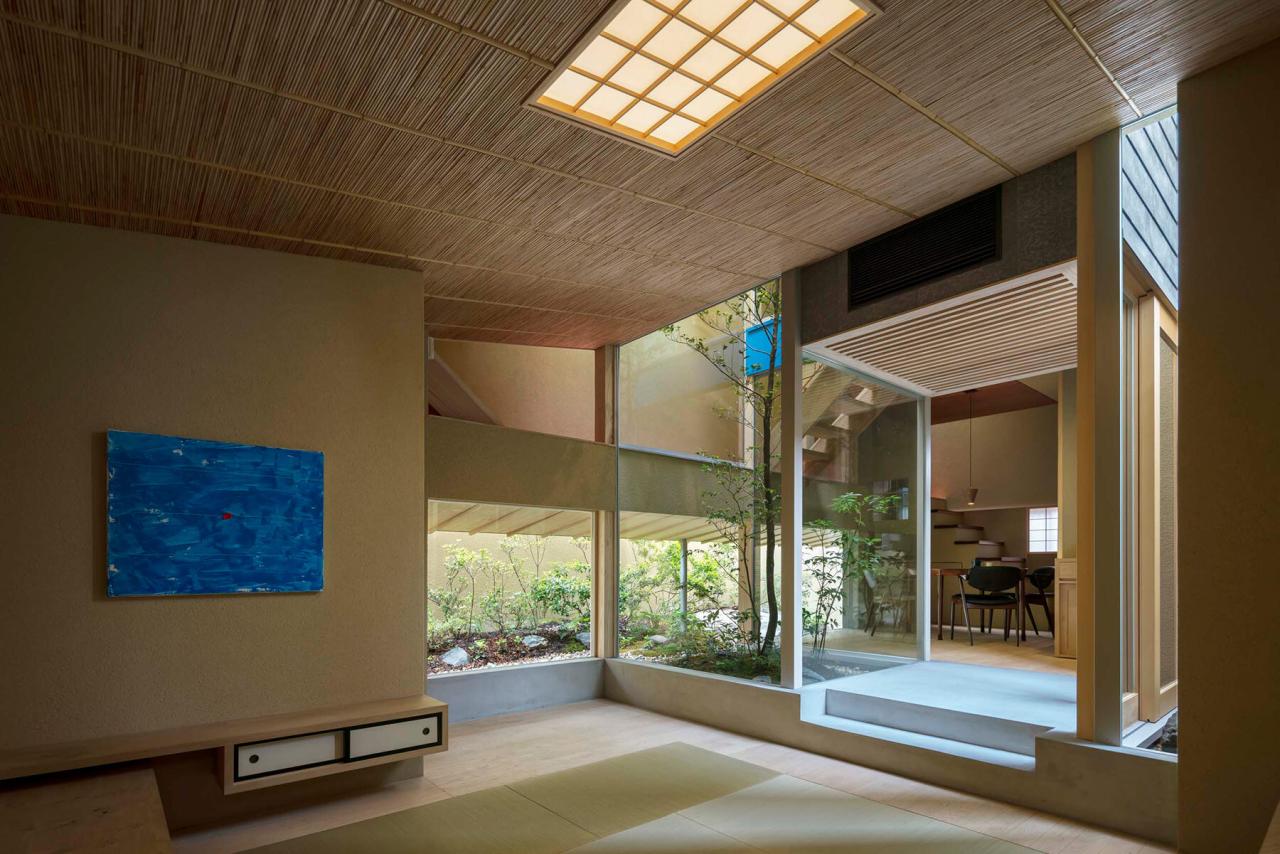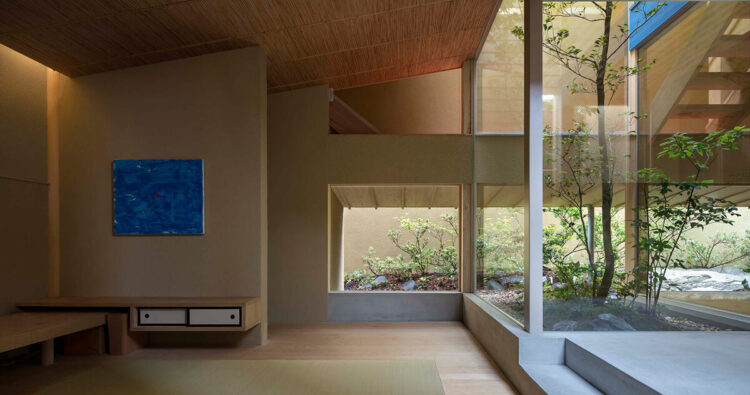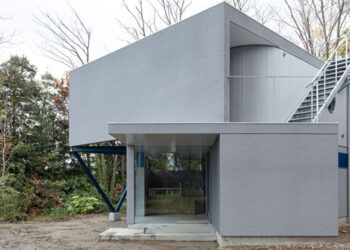Minamisenri House is located on a narrow lot in Osaka.
Fujiwaramuro Architects’ Minamisenri House isn’t overly spacious, but it doesn’t need to be. Located in a residential area in Osaka’s Hokusetsu district, the house shows that when architects are given a long, narrow piece of land, the best solution is to weave and dig. Rather than viewing the awkward foundation and uneven terrain as constraints, the team treated the constraints as raw materials, fusing them into a house that unfolds in quiet, poetic layers.
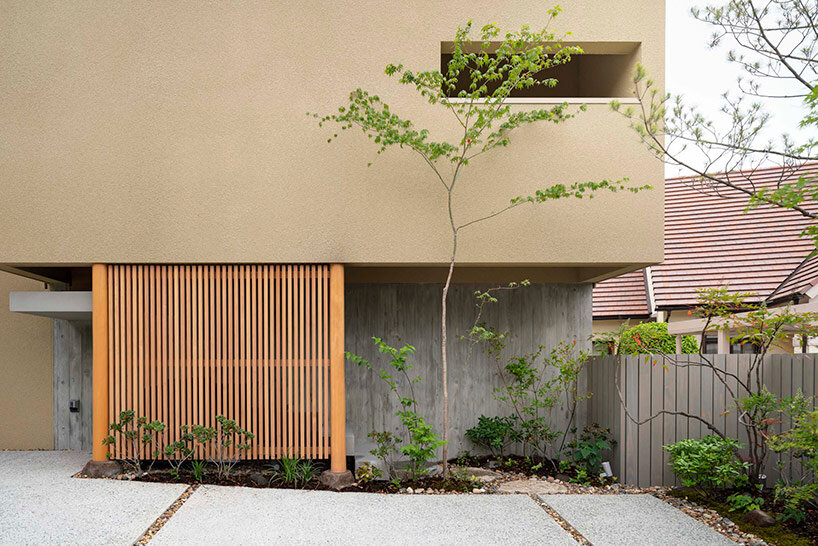 The project began with a personal request from the client, a Japanese chef, to incorporate traditional materials into the finishes of the house. This guiding principle became the starting point for a design that reflects Japanese architectural DNA without falling into nostalgia. At the same time, the architects took full advantage of the site’s sloping topography, defining views, zones, and movement within the space through changes in elevation. The result is a house where verticality implies fluidity rather than hierarchy.
The project began with a personal request from the client, a Japanese chef, to incorporate traditional materials into the finishes of the house. This guiding principle became the starting point for a design that reflects Japanese architectural DNA without falling into nostalgia. At the same time, the architects took full advantage of the site’s sloping topography, defining views, zones, and movement within the space through changes in elevation. The result is a house where verticality implies fluidity rather than hierarchy.
Garden pockets expand indoor space
Entering the Minamisenri home, Fujiwaramuro Architects took inspiration from Japanese gardens, an approach that suits the chef and owner with his respect for ritual. Visitors walk up a stone path lined with plants and eventually ascend a staircase that seems to cut through the heart of the house. These theatrical moments lead to more intimate ones. For example, the garden area, which is buried 1.5 meters back, is often a blind spot for developers. Instead, the architects transformed this boundary into a visual buffer for the open-plan living, dining, and kitchen spaces. The narrow green space provides a sense of breathing space without sacrificing privacy or square footage.
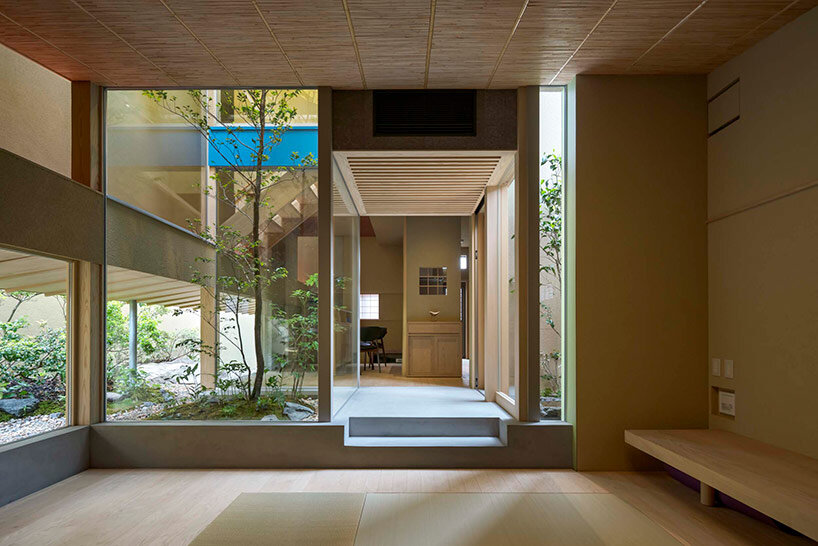
The layout of the interior breaks down traditional compartmentalization. The sunken living room for entertaining looks directly into the aforementioned garden that extends down the bridge-like corridor. Greenery serves as a visual connection between moments in the house. When viewed from the living room, the garden appears to extend far into the distance, a visual trick that blurs the boundaries between home and nature, indoors and outdoors.
The entrance path mimics a garden approach with stone steps and built-in greenery.
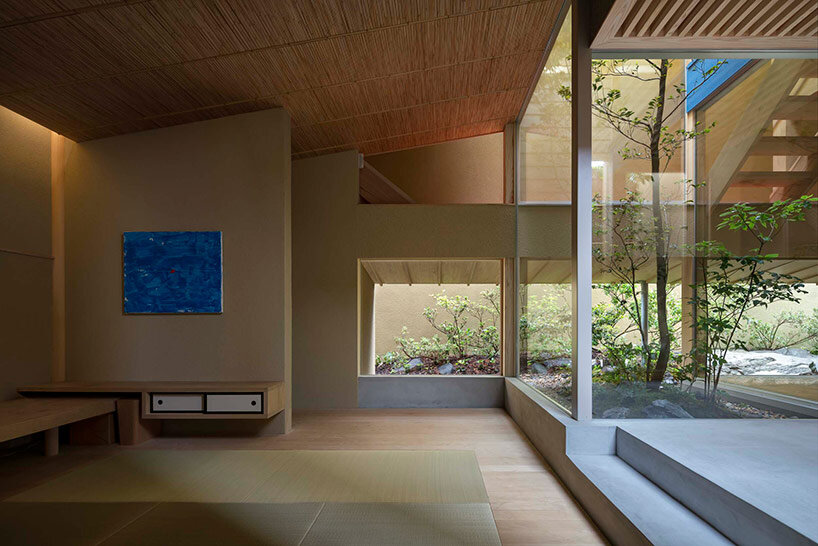
Fujiwaramuro Architecture, Ensuring Privacy with a Courtyard
Fujiwaramuro Architects utilized two small courtyards to further divide and define the Minamisenri home. They are located between the living room and the kitchen-dining area, providing a space for respite and light. These unobtrusive gaps act as buffers, creating a smooth transition between the home’s social and private spaces. It’s a spatial choreography that emphasizes flow over formality, while still ensuring privacy for the chef-owner when he’s not entertaining guests.
The upper floor is accessed through a corridor that crosses the garden, which resembles a raised garden path. As you walk along this path, it is more like a walkway than a corridor, with a view of the open sky above and well-kept green trees below. This passage leads to a more private room, where people can stay for a while and look outside.
This home was custom-built for a Japanese chef who requested traditional ingredients.
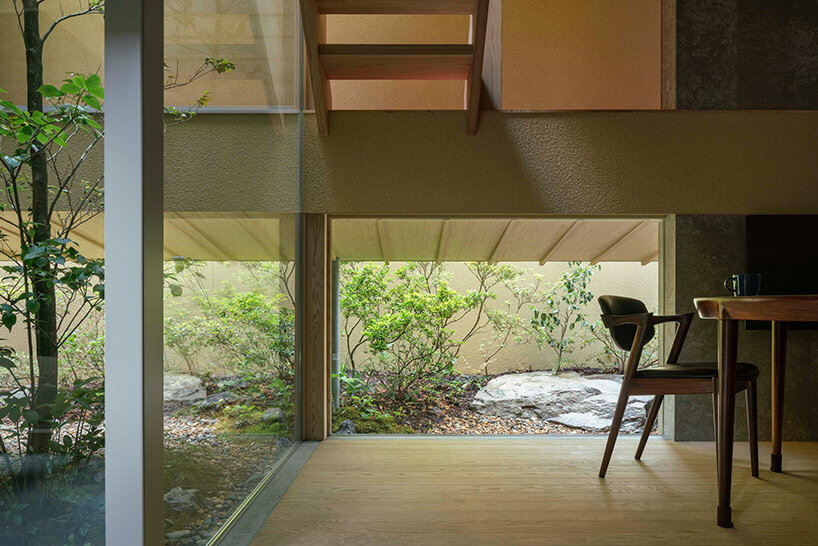
Create multi-level spaces and different perspectives by taking advantage of changes in ground level.
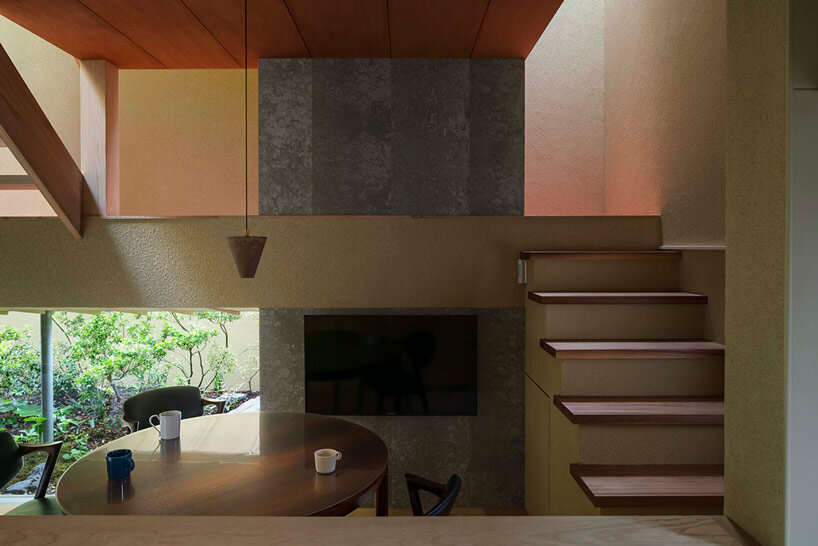
The sunken living room is a guest space overlooking the stream-like garden.
