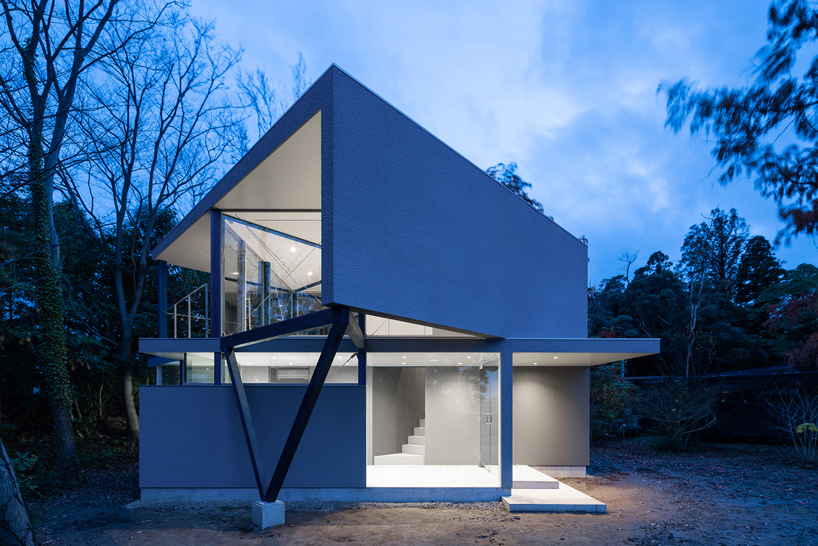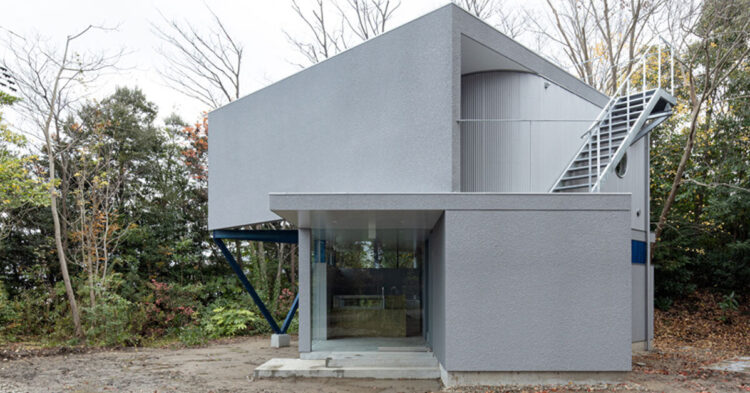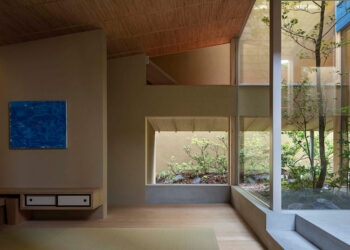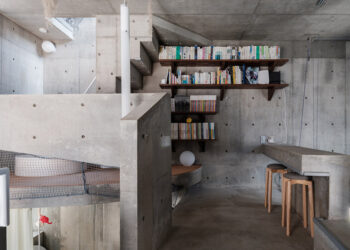A breathtaking 45 degree tea room in an ancient Japanese forest
45° is a pastry shop and cafe in TAKUYAHOSOKAI, Niigata, Japan , designed to integrate with the surrounding natural environment . It includes a space that rotates at a 45-degree angle, creating a disorienting experience that breaks the traditional sense of direction, blurring the boundary between the interior and the forest.
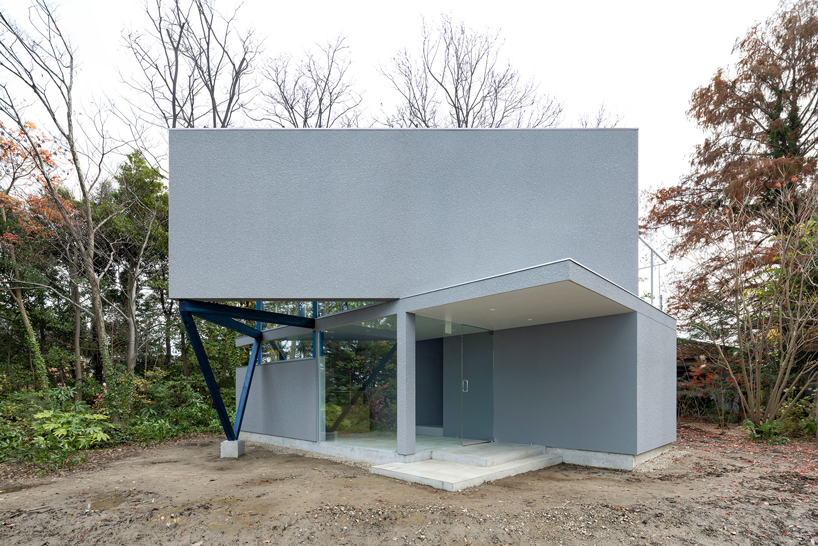
Set in a 4,500m² lush ancient forest, the site features rolling terrain, scattered trees, and dappled sunlight. The setting provides a tranquil backdrop, heightening the sense of immersion. The building is a pastry shop, located in the forest and elevated above the ground, allowing visitors to enjoy views that connect with the surroundings. The design reflects the changing seasons, creating a dynamic architectural experience.
TAKUYAHOSOKAI’s 45° rotation design integrates with nature.
Designed by Studio Takuya Hosokai, the structure aims to blur the distinction between inside and outside by using a strategy where walls, slabs, and frames expand or shift to obscure clear boundaries. Although defined by the structural elements, each material component maintains its individual purity, which is emphasized at the joints of the walls, slabs, and frames. The presence of large volumes reduces the dominance of the glass, further blurring the boundaries between indoor and outdoor spaces. The rotating space forms four axes, creating a mismatch between the plan and the structural frame. This creates a space where the visitor’s sense of direction is ambiguous, enhancing the sense of immersion in the environment.
The building uses a simple yet effective 45-degree rotation to create a complex and organic form. The design evokes the natural movement of trees reaching for the sky, and the structure appears to grow and extend into the forest. At first, the space feels isolated, but over time, it naturally blends into the surrounding landscape, almost disappearing into the landscape.
45° is a pastry shop and cafe located in Niigata, Japan, designed by TAKUYAHOSOKAI.
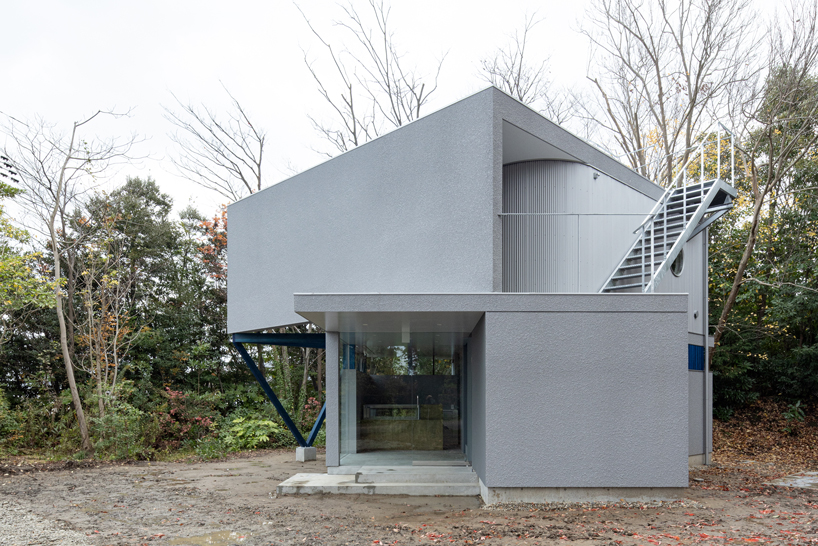
The building is constructed using traditional Japanese wooden construction methods and is designed to withstand snow loads, as the site in Niigata City requires a snow depth of 1.0 m. The structure is composed of various frames, with the second floor using beams and girders to support significant loads. The entrance canopy has a support structure supported by flat beams, ensuring the stability of the building even in the harsh weather conditions of the area. The structural plan is simple yet varied, with a unique framework used throughout the floor plan and elevation.
The 45-degree rotating space causes visitors to feel disoriented.
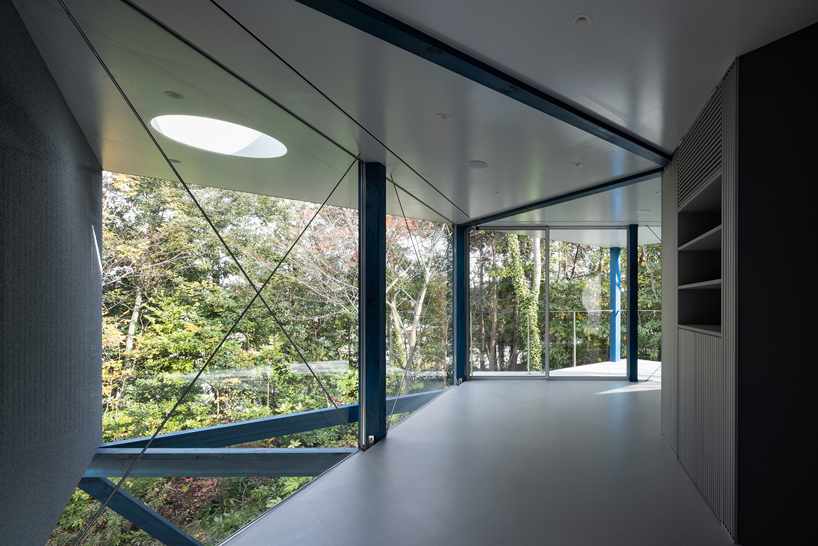
The design blurs the boundaries between indoor spaces and the forest.
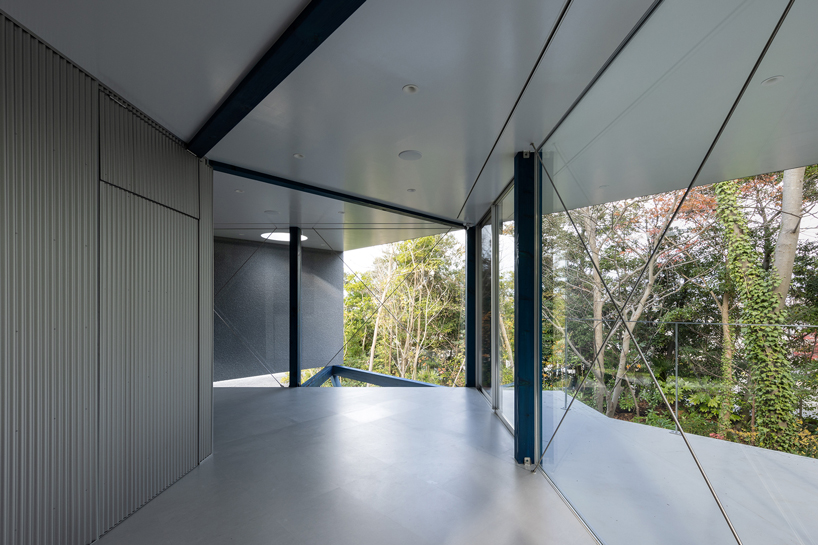
The confectionery shop is located on a hill with unobstructed views of the surrounding forest.
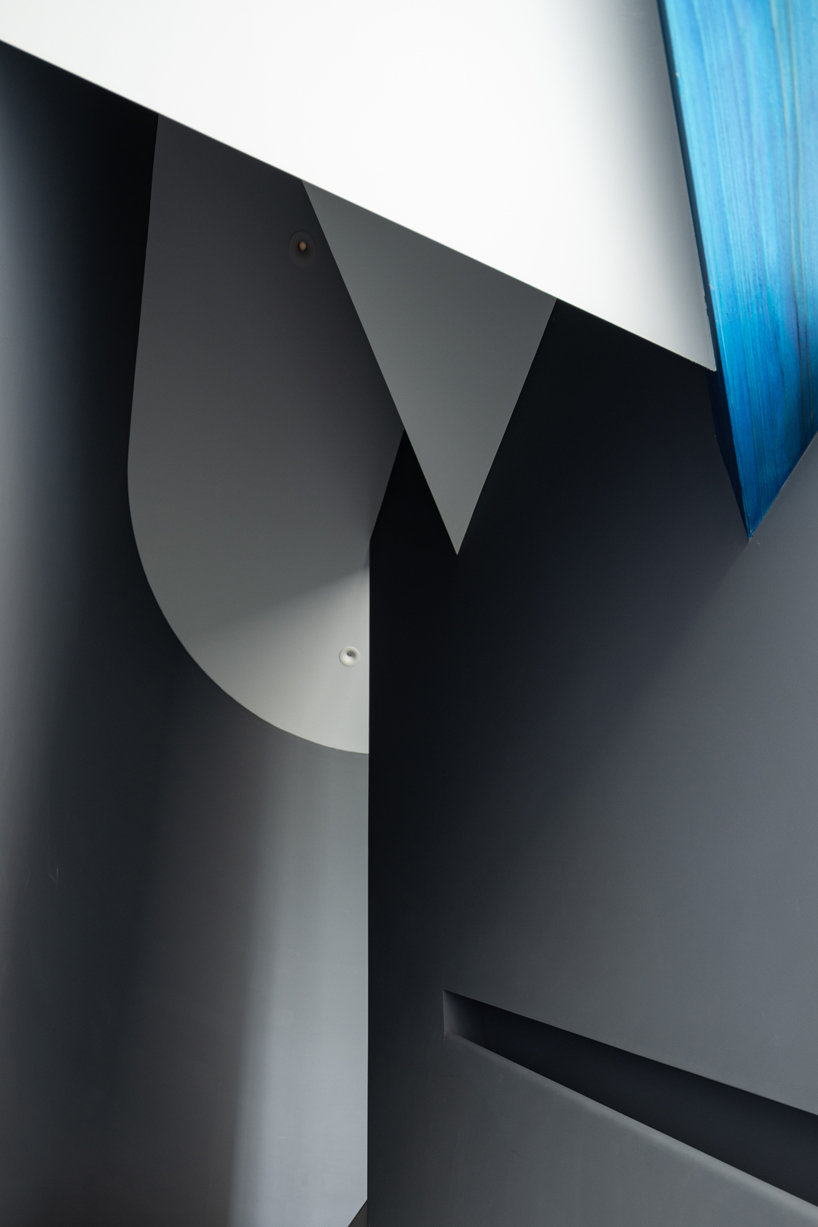 The changing seasons are reflected in the building’s dynamic architectural design.
The changing seasons are reflected in the building’s dynamic architectural design.
