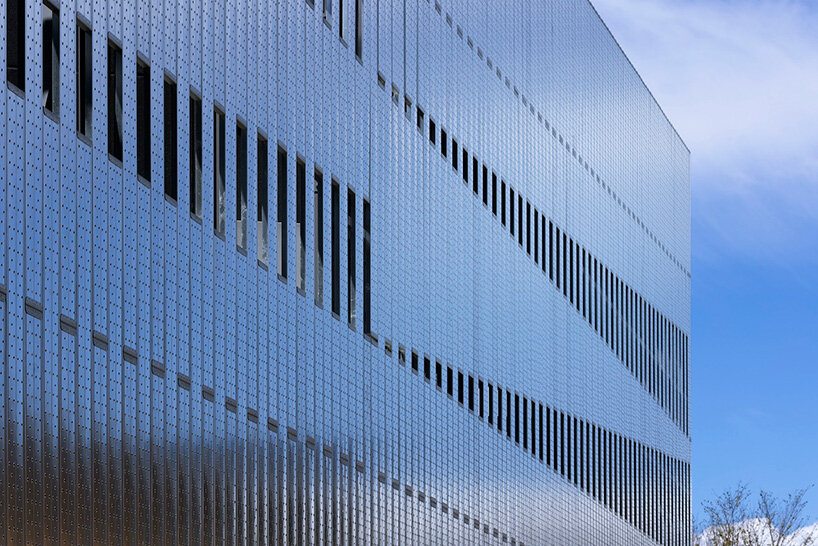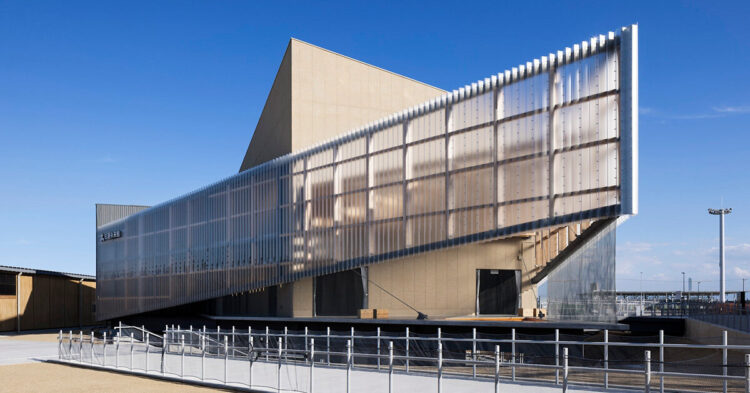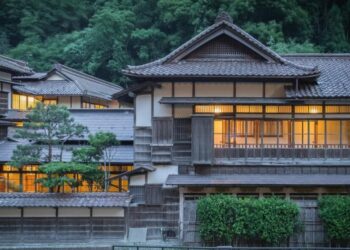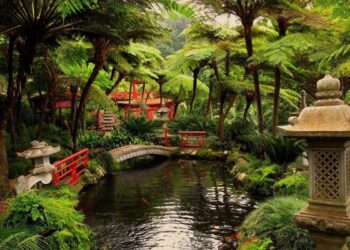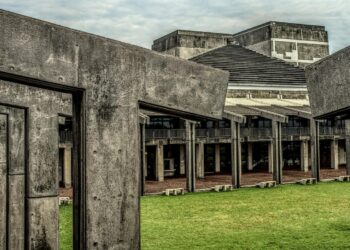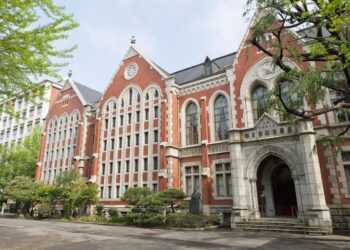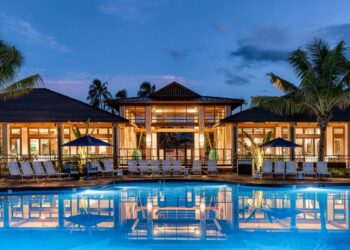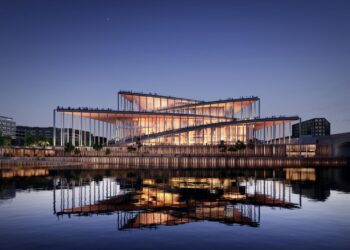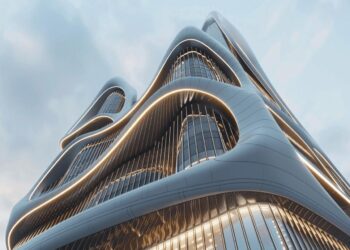Mitsubishi Jisho Design Completes Design for Osaka Expo 2025 Pavilion
The Mitsubishi Pavilion, scheduled to debut at Expo 2025 in Osaka,, will explore the interconnectedness of life, nature, and society architecturally, embodying the theme of “Keeping the World Bright.” Designed by Mitsubishi Jisho Design, the pavilion appears to float above the ground, creating an omnidirectional structure that engages visitors from multiple perspectives. The three-tiered structure consists of a semi-underground oval base, overlapping rhombuses, and an inner rectangle. Each geometric shape symbolizes a key concept: the oval represents life, the rhombus represents nature, and the rectangle represents society. When combined, these shapes form a unified expression of coexistence. The design prioritizes sustainability by minimizing contact with the ground, allowing the land to be fully restored after the Expo, while the pavilion itself can be dismantled and its materials reused in the future.
The exterior is finished with a combination of polycarbonate corrugated panels, steel scaffolding sheets and ALC panels, with aluminum casings and steel doors completing the openings. The interior emphasizes rough recycled materials. It features polished concrete floors, weathered granite mud walls and exposed deck ceilings in the atmospheric park, while the Sankaku Park features stainless steel diamond grid fencing and glued laminated wood ceilings.
All images are the work of Nacasa & Partners Inc. and used with permission from Mitsubishi Jisho Design.
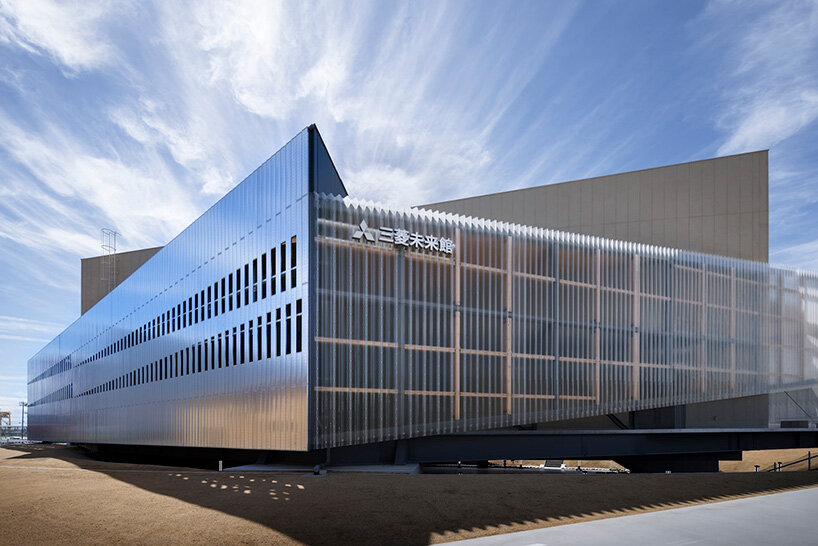
This structure will leave no trace after its six-month term.
The core design concept is to minimize environmental impact from construction to dismantling through the circularity of resources. The pavilion design minimizes direct contact with the ground to conserve soil, while the excavated soil is reused for landfill. The global team of architects at Mitsubishi Jisho Design reconsiders temporary building materials as key finishes, including polycarbonate panels, steel scaffolding, stepping boards, sandbags, and chain link fencing, which can be reused after the exhibition. The number of air-conditioned areas is kept to a minimum, and the semi-open spaces utilize passive cooling strategies reminiscent of traditional Japanese engawa verandas. The Mitsubishi Pavilion revisits the principles of temporary architecture as a resource-saving installation that leaves no trace after its six-month run.
Mitsubishi Pavilion, embodying the idea of ’brightening the world’
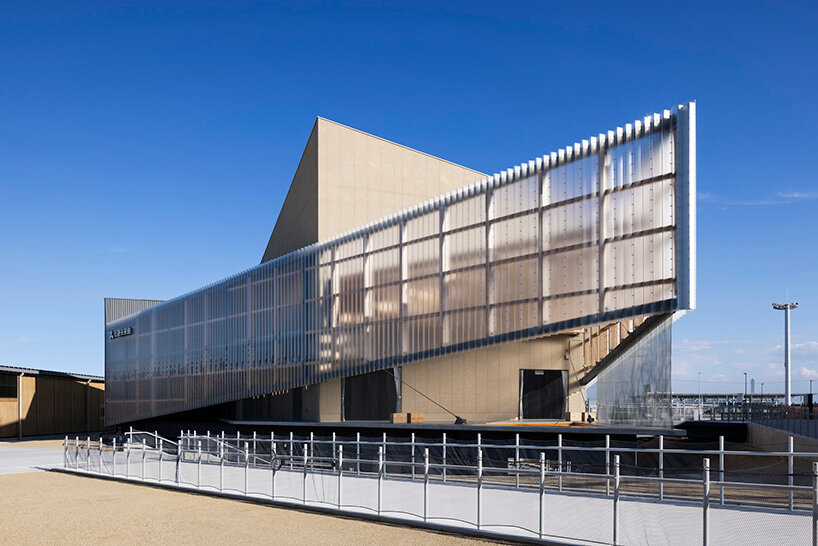
Light, shadow and movement create a multi-sensory experience
Visitors to Expo 2025 Osaka will experience a series of immersive spatial experiences as they walk through the Mitsubishi Pavilion. The journey begins in the semi-basement waiting area, a shaded and airy space that naturally cools the surroundings. They then ascend to the pre-show area for an introductory film before arriving at the main show on the second floor, where a large-scale video installation takes center stage. The visit ends at Sankaku Park, a triangular terrace that appears to float above the ground. It is a moment of pause before exiting the pavilion. Mitsubishi Jisho Design enhances this experience through architectural lighting strategies, creating a soft interplay of light and shadow inspired by Japanese aesthetics to emphasize depth and sophistication.
Combination of corrugated polycarbonate panels, steel sheets for scaffolding, and ALC panels for exterior cladding
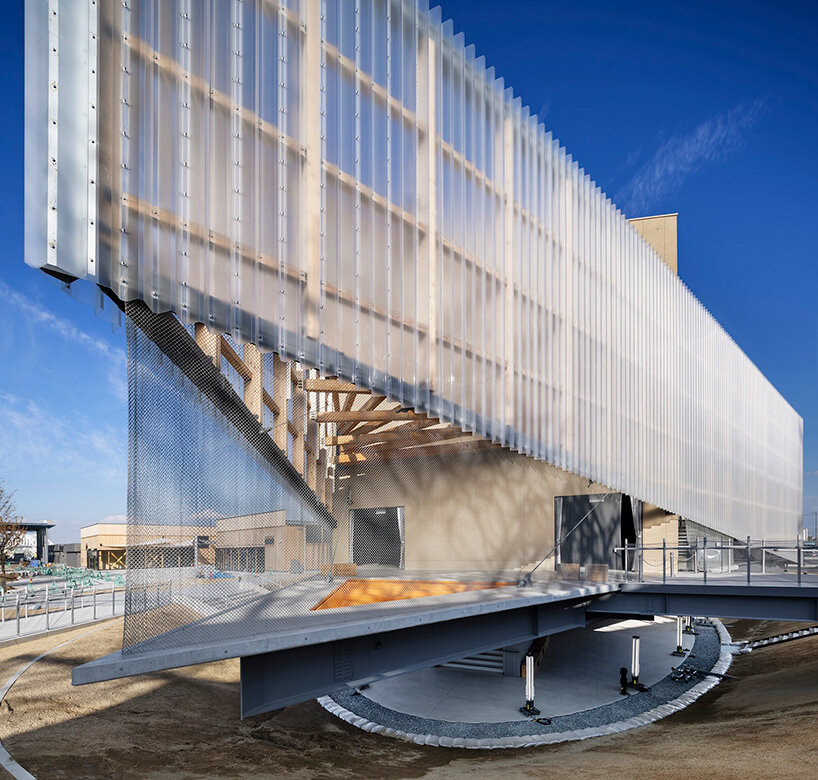
Each geometric shape symbolizes a key concept.
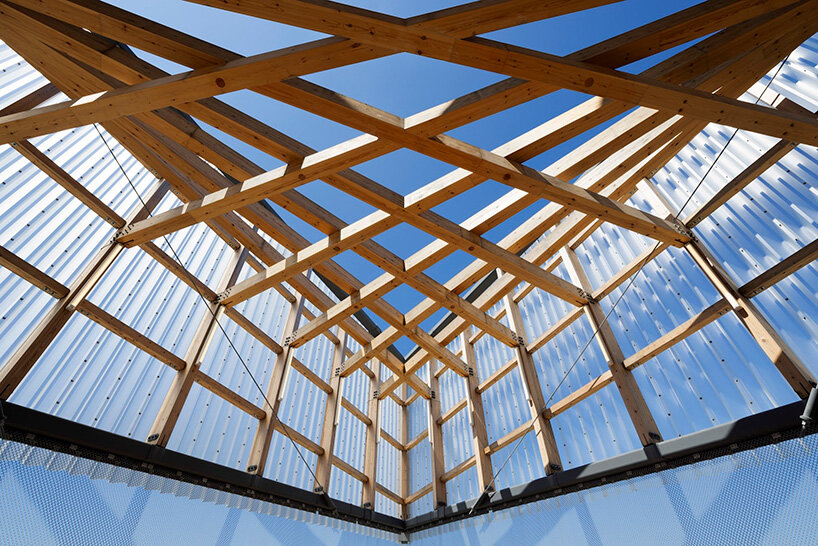
The pavilion design helps conserve soil by minimizing direct contact with the ground.
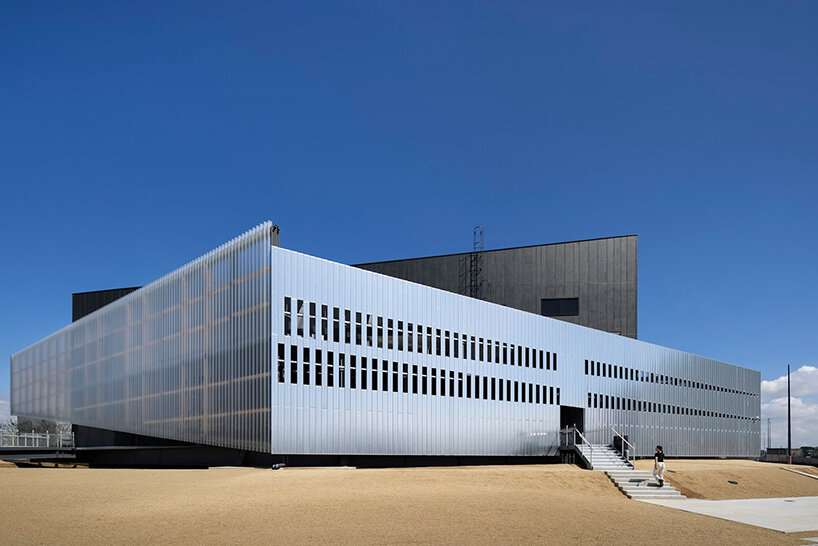
Mitsubishi Pavilion Redefines Temporary Architecture with Resource-Saving Installations
