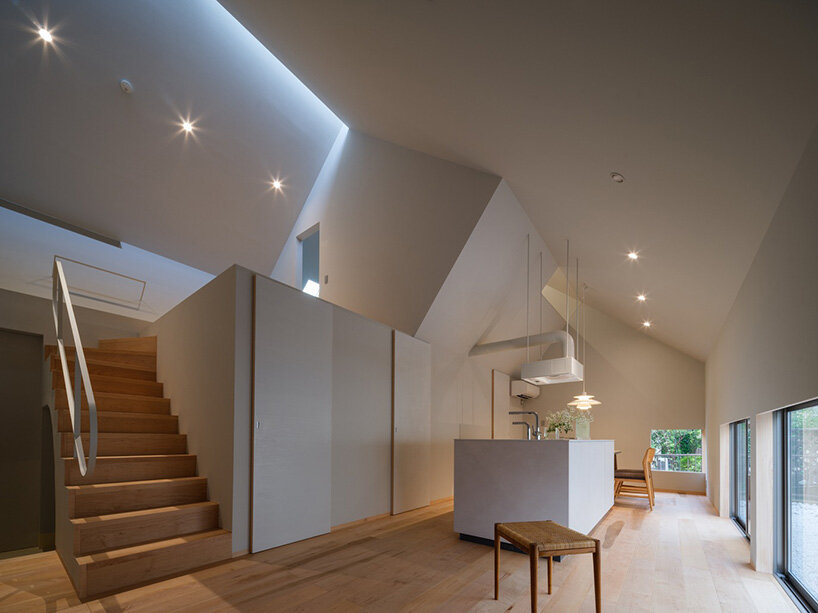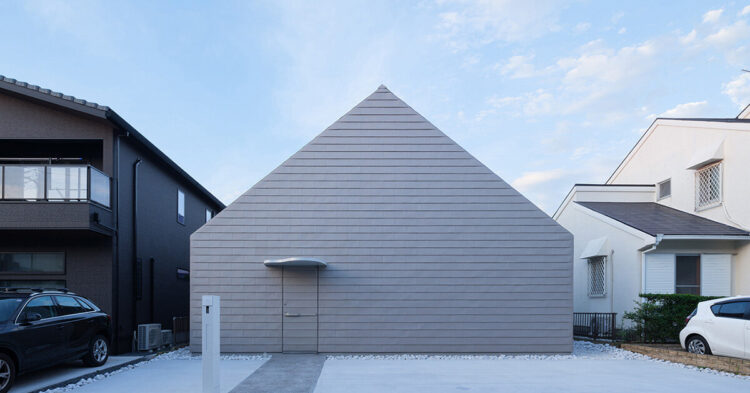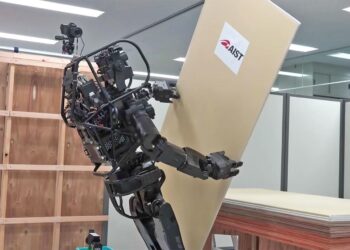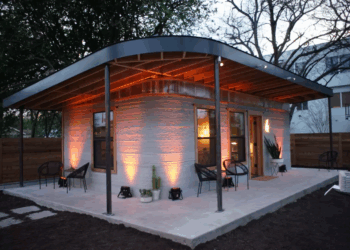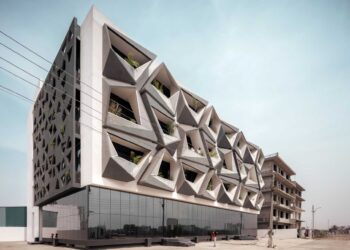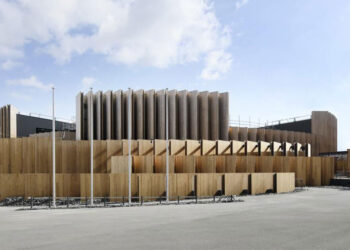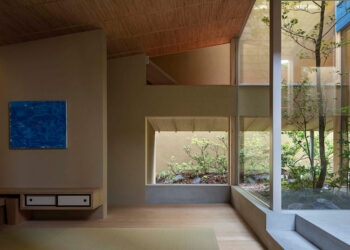MASA Architects Completes Residence for Japanese Piano Teacher
MASA Architects has completed IEIE, a project that combines residential and office space into a single building in Urayasu, Chiba, Japan. Designed for a couple who teach piano lessons, IEIE consists of several house-shaped volumes within a larger architectural composition. The structure evokes an abstract cityscape, with changing light and layered spatial elements that change the perception of the place. Horizontal metal steel plates cover the façade, reflecting the changing sky.
All images used with permission from MASA Architects.
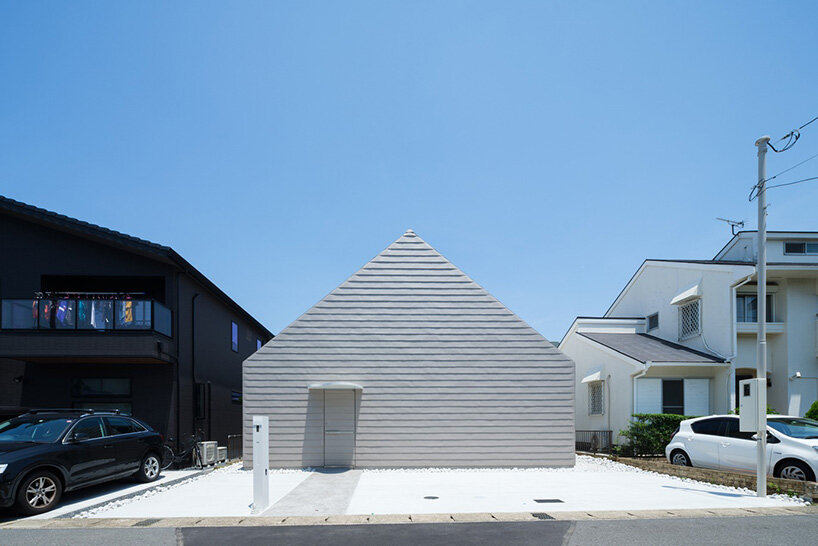
Natural light changes throughout the day and changes the IEIE.
The Japanese architecture firm explores the idea of an urban experience in a private home where spaces are not strictly divided but flow into one another. At dawn, natural light pours in through the upper house-shaped gap, softly illuminating the interior. During the day, light permeates various spaces, first through the entryway, then through the bathroom, inducing movement and subtly changing the mood. At dusk, the combination of blue natural light and warm artificial light adds depth to the atmosphere of MASA Architects’ home, making it feel less like a traditional home and more like a randomly formed cavernous space.
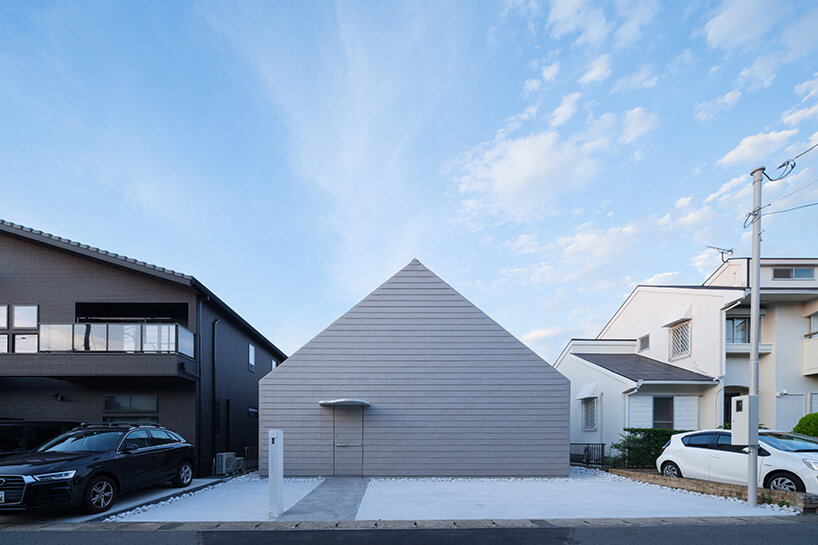
The bedroom, located at the top of the main space of the house, catches the eye with its design reminiscent of a birdhouse. This high-rise refuge reinforces the conceptual structure of the building by emphasizing the overlap of references between residential and urban spaces. The piano-key shaped cornice provides an interactive function for children attending piano lessons, adding a playful architectural expression to the piece.
Reflecting the changing sky
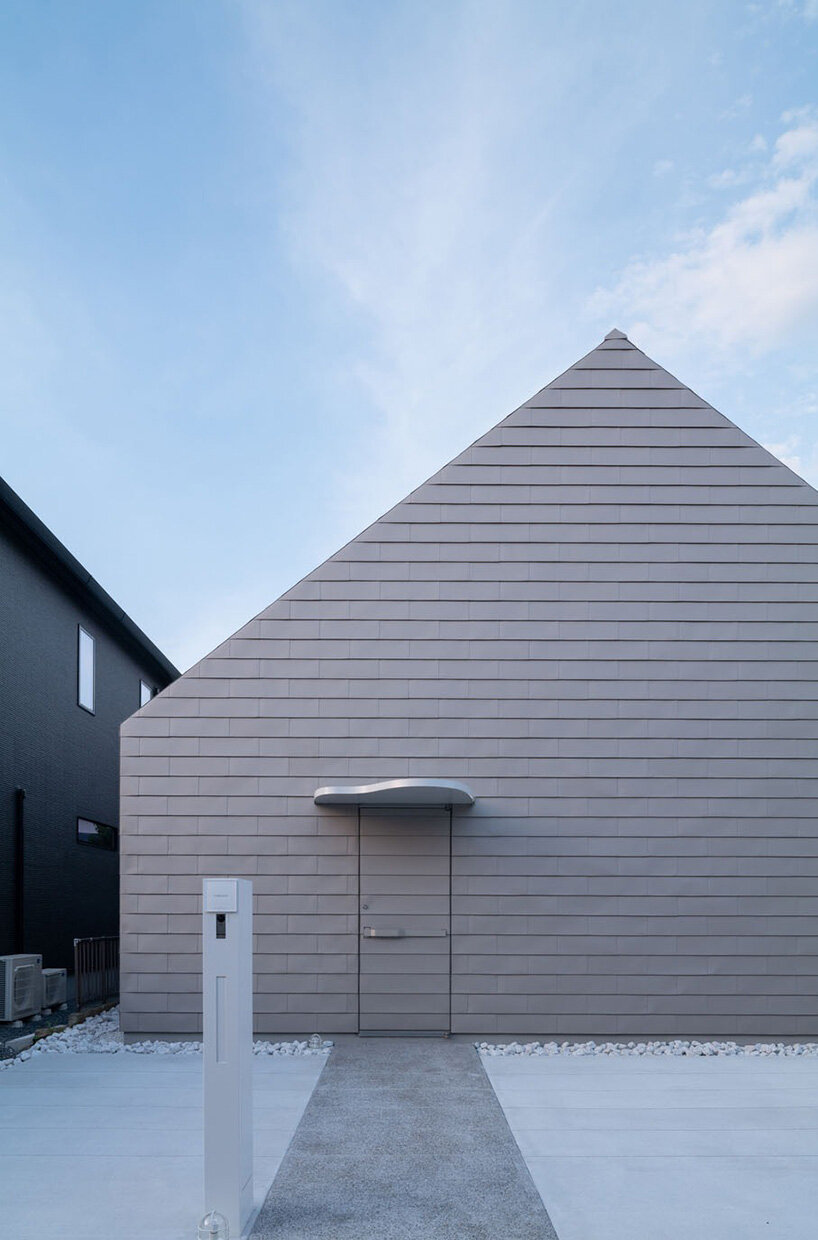
MASA Architects Completes IEIE in Urayasu, Chiba Prefecture, Japan
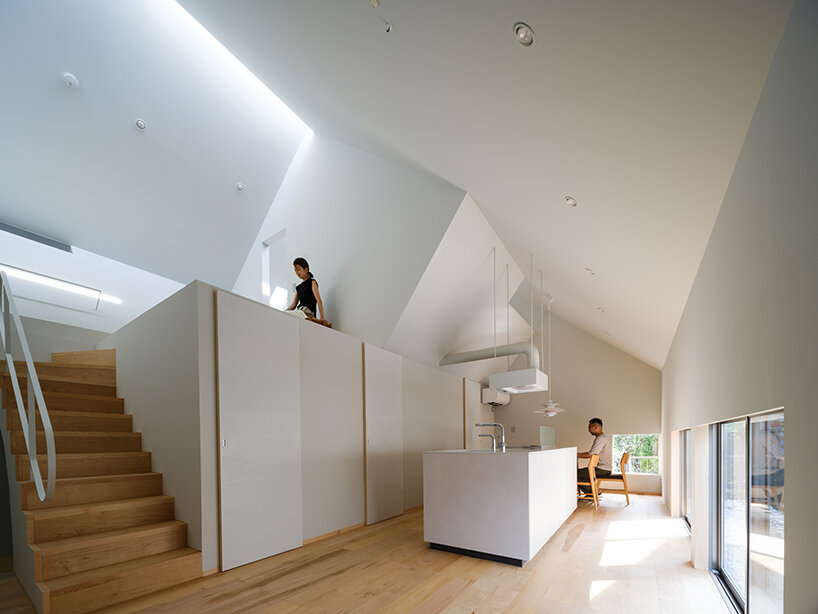
A project to combine residential and commercial buildings into one building.
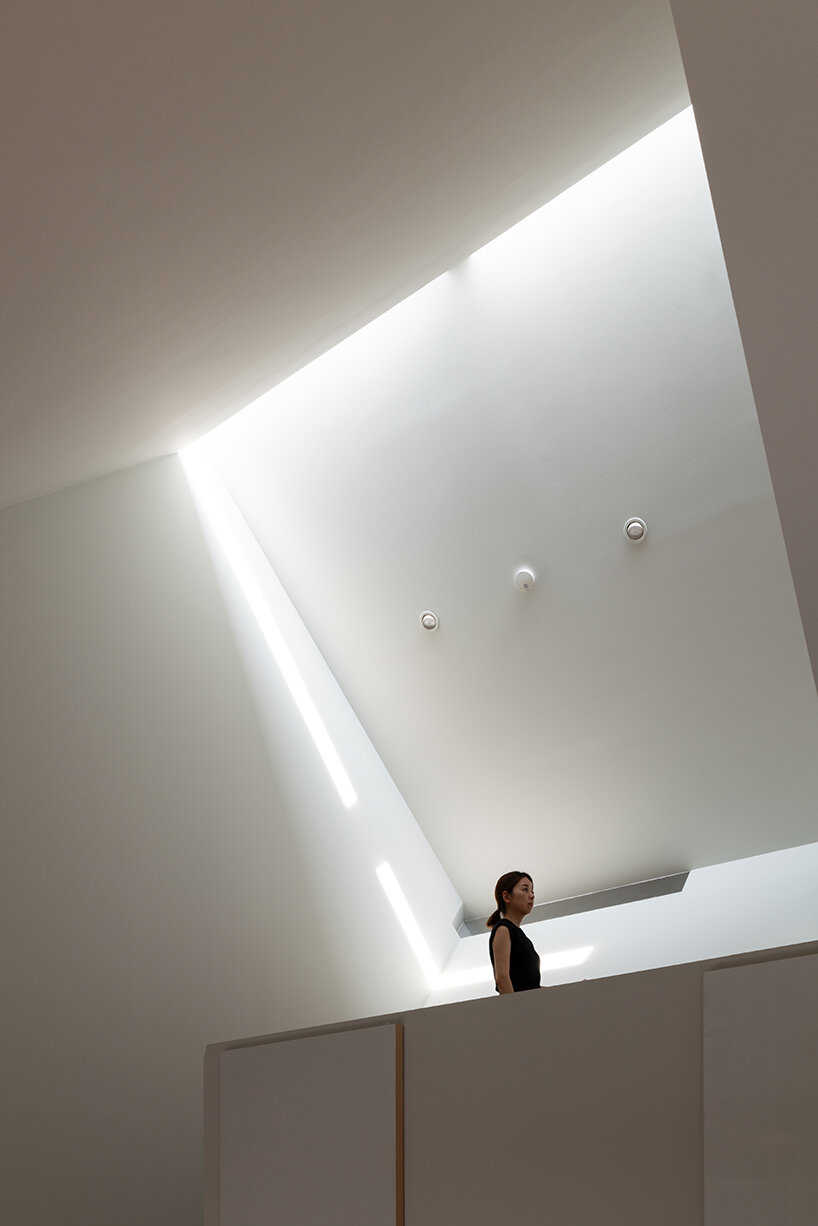
Designed for couples who teach piano lessons
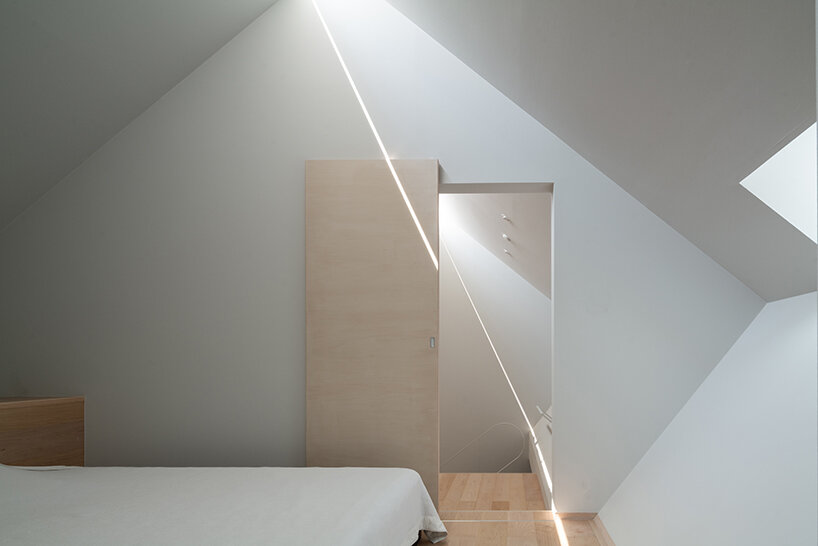
IEIE combined several house-shaped volumes into a larger architectural composition.
