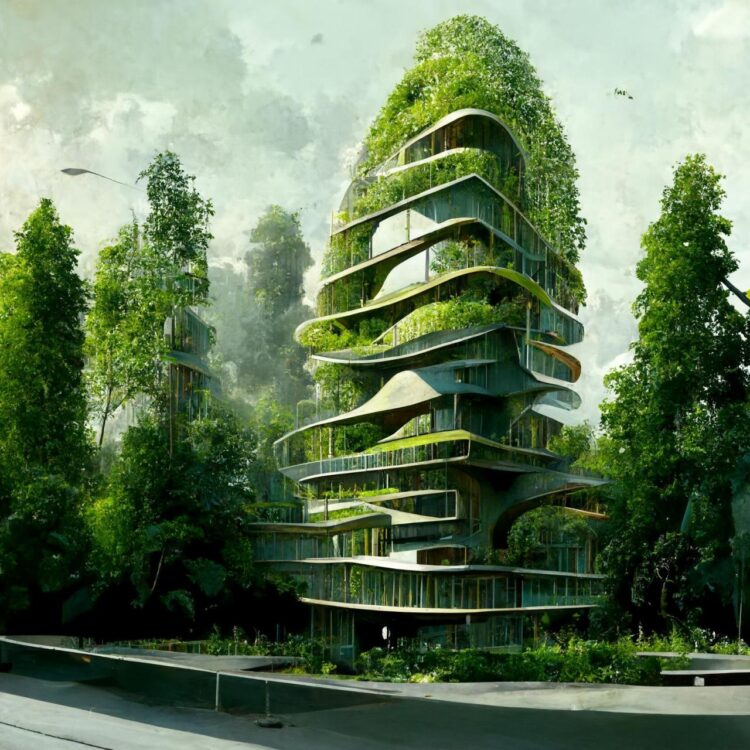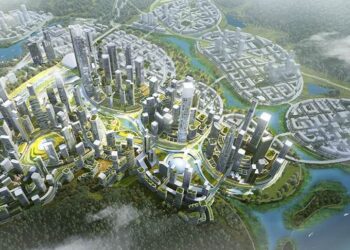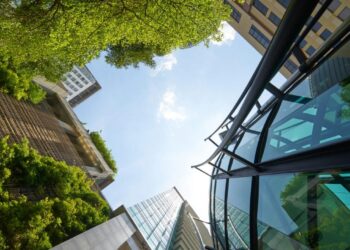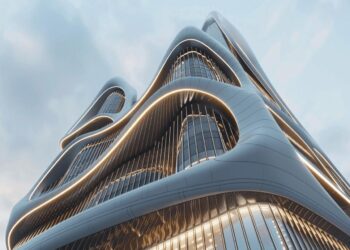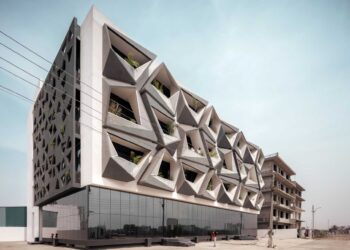For centuries, we have constructed our world with static materials—concrete, steel, and glass—creating inert boxes designed to shield us from the elements. We spend an estimated 90% of our lives inside these sealed environments, entirely dependent on mechanized systems for light, air, and thermal comfort. But a powerful and necessary revolution is underway in the world of architecture. We are moving away from the concept of buildings as mere shelters and toward a new paradigm: living architecture. These are not buildings in the traditional sense, but dynamic, responsive ecosystems designed to function like living organisms. They breathe, adapt, and interact with their environment, promising a future that is not only profoundly sustainable but also radically healthier for the people within.
The idea of a “living building” is more than just adding a few plants or solar panels. It is a fundamental rethinking of design philosophy, drawing inspiration from the elegant efficiency of the natural world. It integrates biology and technology to create structures that actively manage their own internal climates, purify their air and water, and generate their own energy. This is architecture that works in partnership with nature, rather than in opposition to it.
This in-depth exploration will journey into the heart of living architecture. We will dissect the core principles that define these breathing buildings, from mimicking nature’s genius to the high-tech systems that act as their lungs, skin, and nervous system. We will uncover the transformative impact this has on human health and productivity and showcase real-world examples that prove this is not a distant fantasy, but the essential next step in our built environment.
The Problem with Our Static Boxes: A Silent Crisis
Before embracing the solution, it’s crucial to understand the deep-seated problems with conventional building design. The sealed, climate-controlled boxes we call offices, schools, and homes have inadvertently created a host of issues that impact both planetary and personal health.
For decades, we have been grappling with “Sick Building Syndrome,” a condition where occupants experience acute health and comfort effects that appear to be linked to time spent in a building, but no specific illness or cause can be identified. Symptoms range from headaches and dizziness to respiratory issues and difficulty concentrating. The primary culprit is often poor indoor air quality (IAQ), a direct result of inadequate ventilation, off-gassing from synthetic materials, and the buildup of airborne pollutants like carbon dioxide (CO2) and volatile organic compounds (VOCs).
Furthermore, our reliance on centralized Heating, Ventilation, and Air Conditioning (HVAC) systems is an enormous energy drain. Buildings are responsible for nearly 40% of global energy consumption and a similar portion of greenhouse gas emissions. HVAC systems are a major contributor to this footprint, running constantly to maintain a uniform temperature, often with little regard for real-time occupancy or external weather conditions. This brute-force approach is not only inefficient and costly but also severs our connection to the natural world, depriving us of the subtle, healthful variations in airflow, temperature, and light that our bodies have evolved with.
The Guiding Philosophy of Living Architecture
Living architecture is not a single style but a holistic approach guided by several interconnected principles. These philosophies form the DNA of any building that truly breathes.
A. Biomimicry: Learning from Nature’s Genius: This is the practice of looking to nature for solutions to human problems. Nature has had billions of years to perfect design. Termite mounds, for example, maintain a remarkably stable internal temperature in scorching climates through a complex network of vents, an inspiration for passive cooling strategies. The way a leaf transports water has inspired more efficient water management systems. By mimicking these time-tested strategies, architects can create buildings that are inherently more efficient and resilient.
B. Biophilic Design: Reconnecting with Nature: Biophilia is the innate human tendency to seek connections with nature. Biophilic design is the practice of integrating natural elements and processes into the built environment. This goes far beyond placing potted plants in a lobby. It involves maximizing natural light, incorporating natural materials like wood and stone, providing direct views of nature, integrating water features, and creating spatial patterns that mimic those found in the wild. The benefits are profound, with studies showing that biophilic design can reduce stress, improve cognitive function, and enhance creativity and well-being.
C. Regenerative Design: Giving More Than Taking: For a long time, “sustainability” was the goal—to reduce a building’s negative impact. Regenerative design pushes this concept further, aiming to create buildings that have a net-positive impact on their environment. A regenerative building is not just “net-zero”; it is “net-positive.” It produces more energy than it consumes, purifies the air around it, captures and cleans more water than it uses, and is built from materials that can be recycled or returned to the earth. It actively heals the ecosystem of which it is a part.
The Anatomy of a Breathing Building
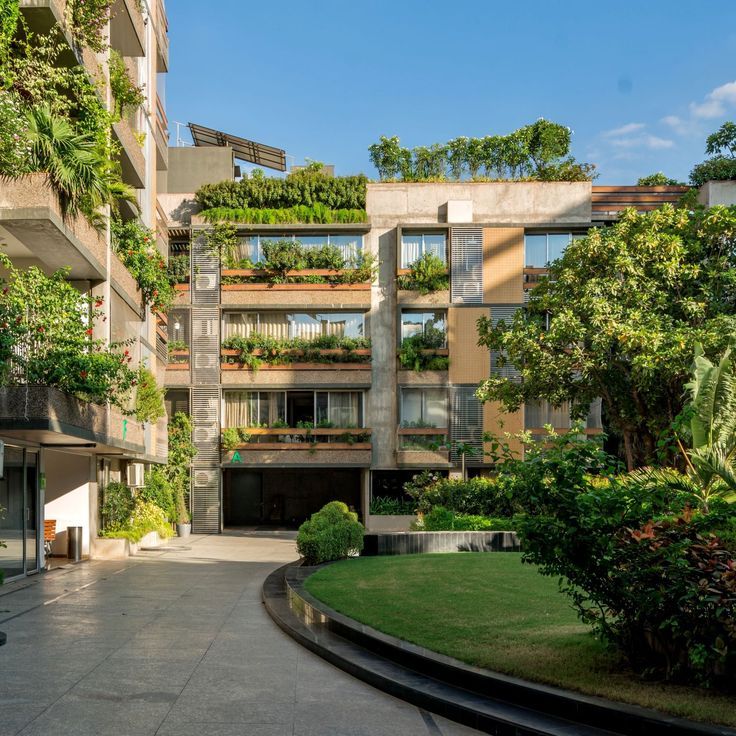
To achieve the goals of living architecture, a building must be designed with integrated, dynamic systems that function like those of an organism.
A. The Lungs: Dynamic and Smart Ventilation Systems: The most literal sense in which a building “breathes” is through its ventilation. Instead of relying solely on a mechanical HVAC system, a living building uses a sophisticated network of passive and active strategies. This includes leveraging natural ventilation principles like the stack effect (where warm air naturally rises and exits through high-level openings, pulling cooler air in from below) and cross-ventilation. These are supercharged with a smart layer of technology. Sensors continuously monitor indoor air quality (CO2, VOCs, humidity) and occupancy levels. This data is fed to a central management system that automatically operates windows, vents, and louvers to draw in fresh air precisely when and where it is needed, purging stale air and maintaining a healthy, comfortable, and energy-efficient indoor climate.
B. The Skin: Responsive Facades and Living Materials: A building’s facade is not a static barrier but a dynamic, responsive skin. Kinetic facades feature operable elements that can change position in response to the sun’s path, time of day, or internal climate needs. They can open to allow for ventilation or close to provide shade and insulation. Double-skin facades create an insulating thermal buffer between the exterior and interior, which can be ventilated to prevent overheating in summer and trap solar heat in winter. Materials themselves are becoming smarter. Electrochromic “smart glass” can tint on demand to control solar gain and glare, while emerging research is focused on porous materials that can passively absorb and release moisture, helping to regulate humidity. Furthermore, green walls or vertical gardens act as a living skin, filtering pollutants from the air, providing evaporative cooling, and creating habitats for biodiversity.
C. The Circulatory System: Integrated Water and Energy Loops: A living building manages its own resources in a closed loop. Rainwater harvesting systems collect water for irrigation, toilet flushing, and cooling tower make-up. Advanced greywater recycling systems take used water from sinks and showers, treat it on-site, and reuse it for non-potable purposes. The energy system is similarly integrated. Geothermal systems use the stable temperature of the earth to provide highly efficient heating and cooling. Building-integrated photovoltaics (BIPV) turn the entire building envelope—from the roof to the facade and windows—into a solar energy generator, often producing enough power to meet the building’s needs and even export surplus back to the grid.
D. The Nervous System: IoT, AI, and Central Control: The brain that coordinates all these dynamic systems is a sophisticated network of Internet of Things (IoT) sensors and Artificial Intelligence (AI). Thousands of data points—temperature, light levels, air quality, occupancy, external weather forecasts, and energy grid prices—are collected every second. An AI-powered Building Management System (BMS) analyzes this data in real-time to make intelligent, predictive decisions. It might decide to “pre-cool” the building using cool night air, adjust the facade’s shading to prevent afternoon glare, or reduce ventilation in an unoccupied zone. This central nervous system ensures all the individual components work together in perfect harmony to optimize for occupant comfort, health, and radical energy efficiency.
The Human Experience: A Haven for Health and Productivity
Ultimately, the purpose of a building is to serve its occupants. The single greatest benefit of living architecture is its profound positive impact on human health, well-being, and performance.
By constantly managing and refreshing the air supply, these buildings maintain exceptional Indoor Air Quality. The reduction in airborne pollutants and CO2 levels has been directly linked to a decrease in respiratory ailments, allergies, and the symptoms of Sick Building Syndrome.
The cognitive benefits are just as significant. Research from institutions like Harvard’s T.H. Chan School of Public Health has shown that working in environments with enhanced ventilation and lower pollutant levels leads to dramatic improvements in cognitive function, including crisis response, strategic thinking, and information usage. When combined with the stress-reducing effects of biophilic design, the result is a workforce that is not only healthier but also more focused, creative, and productive. Authoritative standards like the WELL Building Standard now provide a framework for certifying buildings based on their positive impact on human health, and living buildings are uniquely designed to excel under these metrics.
Living Proof: Breathing Buildings in the Real World
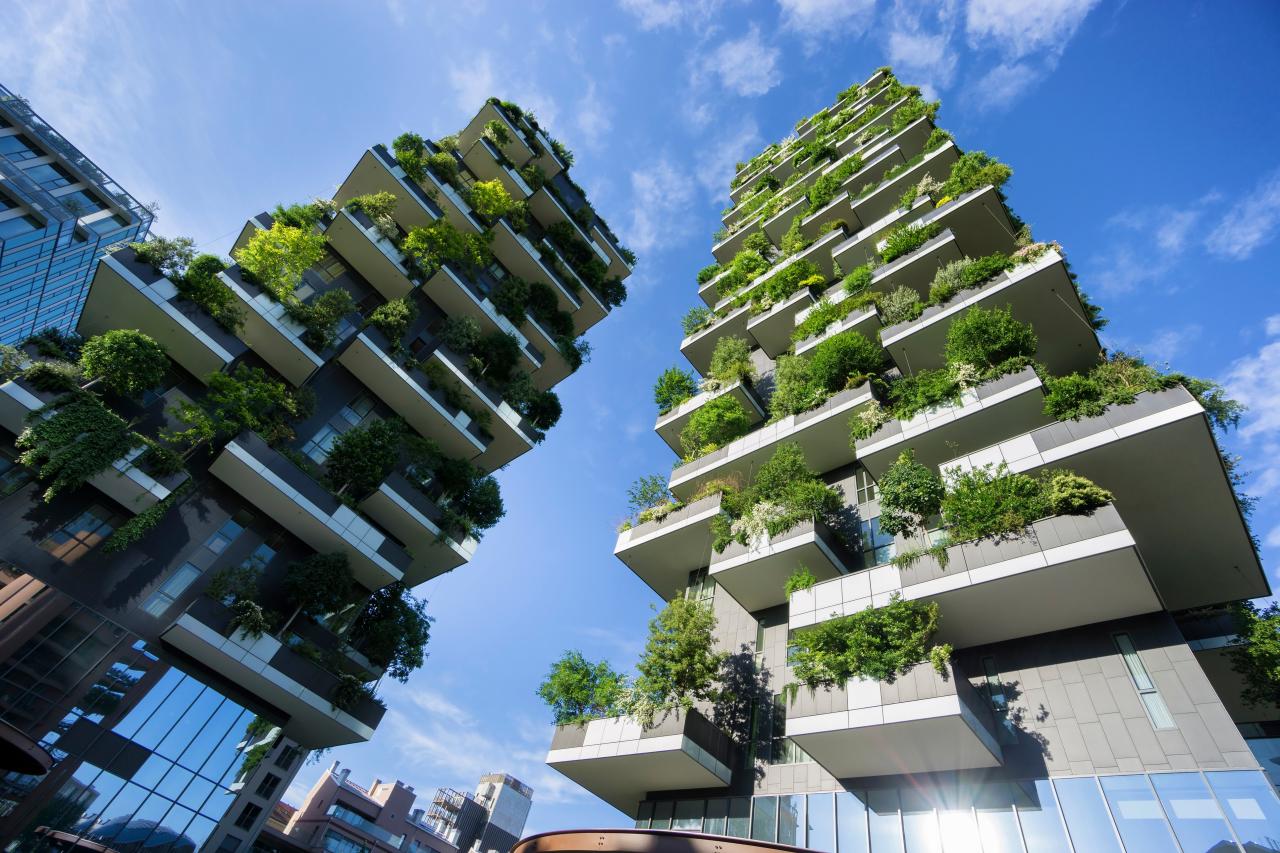
This vision is already being realized in landmark projects around the globe.
- The Council House 2 (CH2) in Melbourne, Australia, is a pioneering example. Its design mimics a termite mound, using a dynamic facade of louvers that track the sun, and a passive cooling system that uses chilled water pipes in the ceiling to absorb heat.
- The Bosco Verticale (Vertical Forest) in Milan, Italy, features two residential towers whose facades are covered with over 20,000 trees and plants. This living skin absorbs dust, produces oxygen, and creates a unique microclimate, demonstrating the power of biophilic and regenerative design.
- The Pearl River Tower in Guangzhou, China, is one of the world’s most energy-efficient skyscrapers, designed to channel wind through openings in its structure to power turbines that generate energy for the building.
The Inevitable Future of Architecture
The era of the hermetically sealed, energy-intensive building is coming to an end. The challenges of climate change and a growing awareness of the link between our environment and our health demand a smarter, more integrated approach. Living architecture offers a bold and inspiring path forward. These buildings represent a fundamental shift in our relationship with the built environment—from one of domination to one of symbiosis. They are dynamic ecosystems that breathe with the rhythm of the day, respond to the needs of their inhabitants, and actively contribute to the health of the planet. They are not just buildings; they are living, breathing partners in a healthier and more sustainable future.

