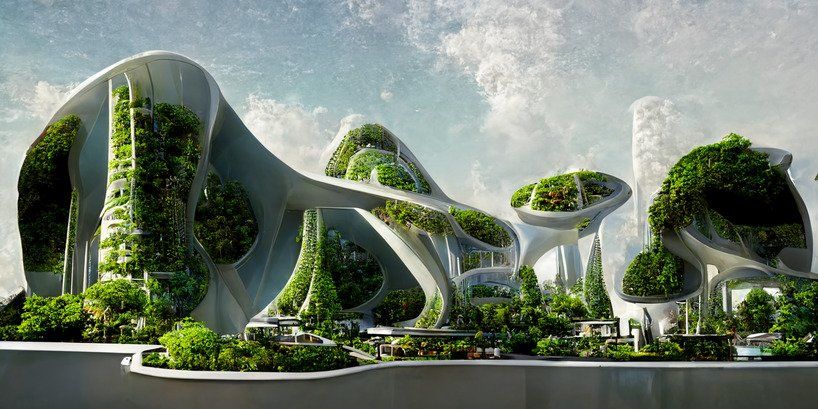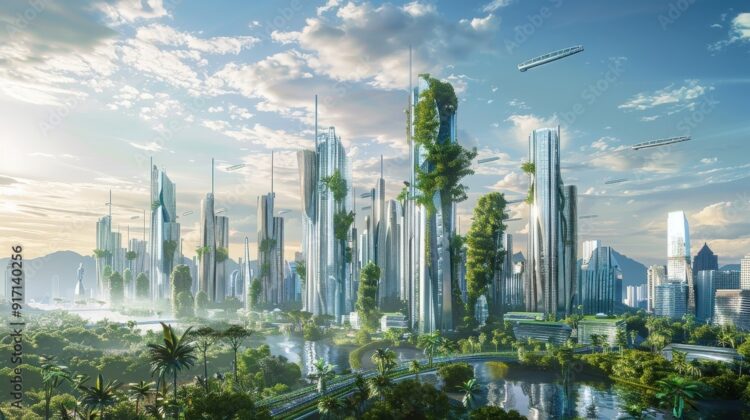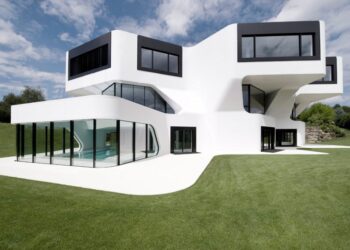Advanced Materials Redefining Modern Skyscrapers
The pursuit of height and architectural innovation in skyscrapers has always been intrinsically linked to the materials available to builders and engineers. Today, the demands of urban density, sustainability, and resilience are driving an unprecedented revolution in building material science. The latest generation of skyscrapers isn’t just taller; they are smarter, greener, and structurally superior, thanks to advanced materials that were once confined to laboratories or niche industries. This comprehensive article delves into the cutting-edge substances and technologies currently being deployed in the world’s most ambitious vertical projects, exploring how they are fundamentally redefining the safety, efficiency, and aesthetic possibilities of modern high-rise architecture. The shift is away from traditional steel and concrete to hybrid, high-performance, and sustainable composites that promise to build a stronger, more environmentally responsible future.
I. The Imperative for Material Innovation
The necessity for new materials in skyscraper construction is driven by several critical factors that traditional building components can no longer adequately address. The limitations of conventional steel and concrete become pronounced as buildings soar past 100 stories, where the sheer dead load of the structure itself begins to dominate the engineering challenge.
A. Battling the Forces of Nature and Gravity
Taller structures face amplified challenges from wind loads, seismic activity, and the immense pressure of gravity. Standard materials, while reliable, often require excessive bulk to manage these forces, which adds weight, complexity, and cost. Advanced materials offer superior strength-to-weight ratios, allowing architects to design structures that are lighter yet significantly more resilient. For example, the use of ultra-high-performance concrete (UHPC) and new grades of high-strength steel can reduce the size of columns and cores, freeing up valuable floor space while increasing the building’s ability to sway safely in high winds or absorb energy during an earthquake.
B. The Push for Sustainability and Decarbonization
The construction industry accounts for a massive portion of global energy use and emissions, primarily from the production of cement (a key component of concrete). Modern materials research is heavily focused on reducing this carbon footprint. This involves developing low-carbon concrete alternatives, incorporating high volumes of recycled content, and pioneering the use of bio-based and renewable materials like mass timber for hybrid structures. For a skyscraper to be truly modern, it must prove its environmental responsibility throughout its entire lifecycle, from material sourcing to eventual deconstruction.
C. Enhanced Operational Efficiency and Durability
The materials used in the facade and interior of a skyscraper directly impact its operational energy consumption. Advanced materials for the building envelope, such as high-performance glazing and phase-change materials, can drastically reduce the need for artificial heating and cooling. Furthermore, engineers are seeking materials that offer unprecedented durability, requiring less maintenance and replacement over the building’s 100-year-plus lifespan, thereby lowering long-term operating costs—a significant metric for commercial viability and Google AdSense revenue generation through sustained online content.
 II. Cutting-Edge Structural Materials
II. Cutting-Edge Structural Materials
The core strength of a modern skyscraper lies in its structural skeleton and shear walls. Here are the materials revolutionizing the load-bearing capacity and stability of the world’s tallest buildings:
A. Ultra-High-Performance Concrete (UHPC)
Standard concrete has a compressive strength measured in thousands of pounds per square inch (psi). UHPC is a cementitious composite that exhibits compressive strengths up to and features enhanced ductility (flexibility) and durability.
- Composition: UHPC includes powdered materials like quartz and steel fibers, which create an extremely dense, non-porous matrix.
- Application: It’s used primarily for the shear walls and core columns of supertalls, significantly reducing their required cross-sectional area compared to conventional concrete. This material resists chloride and chemical attack, making it ideal for coastal and polluted urban environments.
B. High-Strength and Smart Steels
While steel has been the backbone of high-rise construction since the late 19th century, its composition and capabilities have evolved dramatically.
- High-Strength Steel (HSS): Modern grades of HSS offer a yield strength far exceeding previous standards. This allows for thinner, lighter steel members, which not only saves material but also simplifies erection and logistics.
- Shape Memory Alloys (SMAs): These “smart” materials are being explored for use in seismic dampeners. SMAs can undergo significant deformation and then recover their original shape when heated, offering a revolutionary way to absorb and dissipate seismic energy without permanent structural damage.
C. Mass Timber and Hybrid Structures
A groundbreaking development is the integration of engineered wood products—collectively known as Mass Timber—into high-rise construction.
- Cross-Laminated Timber (CLT): Made by gluing layers of lumber together at right angles, CLT panels are extremely strong, fire-resistant (they char on the outside, protecting the interior), and, crucially, sequester carbon.
- The Hybrid Approach: Pure mass timber skyscrapers are a growing reality, but for supertalls, CLT is often used in hybrid structures. This involves using a concrete/steel core for vertical stability and mass timber for the floor plates and interior structure. This combination dramatically reduces the building’s embodied carbon footprint.
III. Innovative Facade and Envelope Systems
The facade, or building envelope, is the skin of the skyscraper, responsible for mediating the relationship between the interior environment and the harsh external conditions. New materials in this area are critical for achieving net-zero energy goals.
A. Dynamic Glazing (Smart Glass)
Traditional glass is a thermal weak point. Dynamic glazing offers an active solution by controlling the amount of light and heat passing through the window.
- Electrochromic Technology: These glass panels contain a coating that changes its opacity (tint) in response to a small electrical charge. The tint can be controlled by building automation systems (BAS) or by occupants, reducing solar heat gain and the need for internal shading systems by up to 80%.
- Thermochromic Materials: These change opacity based purely on temperature, offering a passive energy-saving mechanism.
B. High-Performance and Ventilated Facades
Modern facades are no longer single-layer walls but complex, multi-layered systems.
- Double-Skin Facades (DSF): These consist of two layers of glass separated by an air cavity. The cavity acts as a thermal buffer, and in many systems, it is ventilated, allowing for pre-heating or pre-cooling of air before it enters the building’s HVAC system.
- Self-Cleaning Coatings: Inspired by the lotus leaf, superhydrophobic and photocatalytic coatings are applied to glass and cladding. These coatings use sunlight to break down organic dirt and use rainwater to wash it away, reducing maintenance costs and improving building aesthetics.
C. Advanced Cladding Materials
The materials used for non-glass sections of the facade are increasingly light, strong, and customizable.
- Fiber-Reinforced Polymers (FRPs): Originally used in aerospace, FRPs are light, corrosion-resistant, and can be molded into complex architectural shapes that would be impossible with metal or stone. They provide excellent thermal insulation and are non-conductive.
- Terracotta and Ceramic Composites: Modern terracotta rainscreen systems offer a classic aesthetic with a highly engineered, modern performance. They provide exceptional rainscreen protection and thermal mass, helping to stabilize interior temperatures.
IV. Nanotechnology and Future Materials
The next generation of skyscraper materials is being engineered at the nano-scale, promising radical improvements in performance, functionality, and longevity. This research ensures the longevity of the topic for SEO purposes and future content creation.
A. Nano-Concrete
By incorporating nano-particles like nano-silica or carbon nanotubes into the concrete mix, engineers can dramatically enhance its density and structural integrity. Nano-concrete exhibits:
- Superior Crack Resistance: The particles fill microscopic voids, making the concrete far less porous and resistant to cracking.
- Faster Curing Times: This speeds up the construction process, a crucial economic factor for large-scale developments.
B. Aerogels and Advanced Insulation
Dubbed “frozen smoke,” aerogels are synthetic porous materials derived from a gel, in which the liquid component has been replaced with gas.
- Thermal Performance: Aerogels are the lightest solids on Earth and possess the lowest thermal conductivity of any known solid.
- Application: When incorporated into thin mats or coatings, they provide insulation performance several times better than traditional materials, making them ideal for areas with limited space, such as thin walls and complex window frames.
C. Self-Healing Polymers and Composites
The concept of a material that can repair its own microscopic damage is nearing reality.
- Micro-Encapsulation: Polymers or concrete can be embedded with microscopic capsules containing a healing agent (e.g., epoxy or a bacteria-containing nutrient). When a crack forms, it ruptures the capsules, releasing the agent to fill and seal the fissure.
- Long-Term Durability: This dramatically increases the material’s lifespan and reduces the need for costly and complex repairs at extreme heights.
V. The Digital Integration: Smart Buildings
The materials themselves are only part of the story; their integration with digital intelligence is what makes modern skyscrapers “smart.” The materials are now instruments of data collection.
A. Integrated Sensor Networks
Structural members, facades, and foundations are embedded with fiber optic sensors, strain gauges, and accelerometers. These devices:
- Monitor Structural Health in Real-Time: They constantly measure stress, vibration, temperature, and moisture levels, providing a live “health report” of the building.
- Predictive Maintenance: Data analytics can flag anomalies that suggest an impending failure or maintenance need before a problem becomes critical, saving millions in emergency repairs and preventing catastrophic incidents.
B. Building Automation System (BAS) Integration
Advanced materials are controlled by the BAS. For instance, the system uses external weather data and internal occupancy sensors to automatically adjust the tint of dynamic glazing or modulate the airflow through the double-skin facade, achieving optimal comfort with minimal energy use. This level of dynamic control is impossible with passive, traditional materials.
 VI. Overcoming the Adoption Hurdles
VI. Overcoming the Adoption Hurdles
Despite their clear advantages, the adoption of advanced materials faces significant challenges, particularly concerning cost, regulation, and standardization.
A. Cost and Supply Chain Issues
New materials often command a premium price, and the supply chains are typically less mature than those for conventional steel and concrete. This economic factor remains the biggest barrier to widespread adoption in non-landmark projects.
B. Regulatory Approval and Code Changes
Building codes are notoriously slow to adapt. Introducing a genuinely new material requires rigorous, time-consuming testing and certification to prove its long-term reliability, fire safety, and structural performance to regulatory bodies. This process can take years, delaying project innovation.
C. Education and Skilled Labor
Architects, engineers, and construction crews must be trained to design with and install these novel materials, which often require specialized techniques and equipment. A gap in skilled labor can slow construction and introduce risks to material performance.
Conclusion
The use of advanced materials is not just an optional upgrade for modern skyscrapers; it is a foundational necessity for meeting the environmental, safety, and economic challenges of the 21st century. From the seismic-dampening capabilities of smart steels and UHPC to the energy-saving performance of dynamic glazing and aerogels, these innovations are enabling architecture to push the limits of height and sustainability simultaneously. The continuous evolution of material science, coupled with digital integration and a growing focus on embodied carbon, guarantees that the next generation of skyscrapers will be the most technologically sophisticated, resilient, and environmentally responsible structures ever built. This material revolution solidifies the skyscraper’s role as the ultimate symbol of human ingenuity and a beacon for urban futures.






