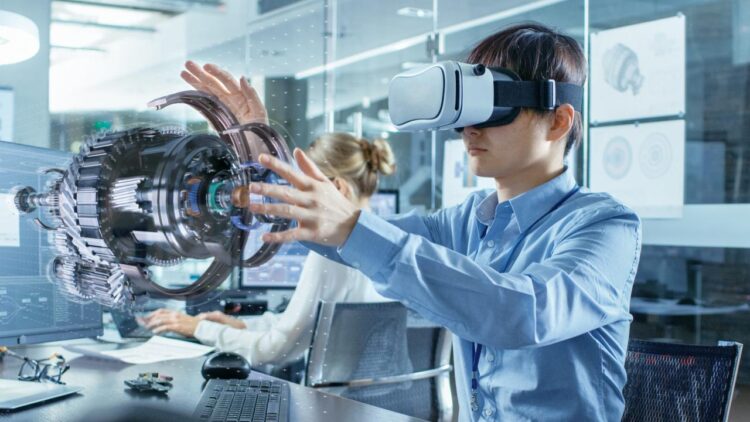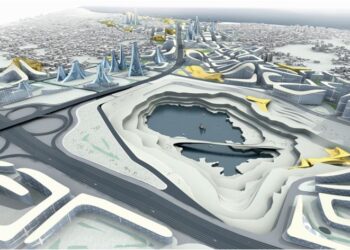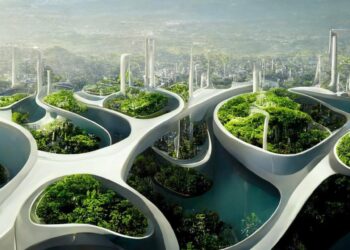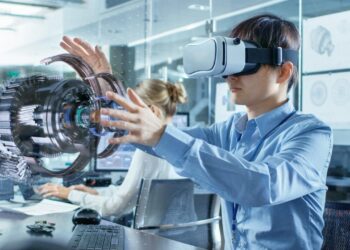How Virtual Reality Redefines Design Workflow
In the fast-paced and ever-evolving world of architecture, engineering, and product design, the demand for efficiency, accuracy, and client collaboration has never been greater. For decades, the design process has relied on a two-dimensional workflow, starting with hand-drawn sketches and evolving to sophisticated computer-aided design (CAD) software. While these methods have served the industry well, they often create a significant disconnect between the designer’s vision and the client’s understanding. This gap is leading to miscommunication, costly revisions, and delayed project timelines. A transformative technology is now bridging this divide and revolutionizing the entire design workflow: Virtual Reality (VR). VR isn’t just a futuristic gimmick; it’s a powerful tool that allows designers to move beyond flat screens and immerse themselves and their clients in a fully realized, three-dimensional world. This fundamental shift is changing how projects are conceptualized, presented, and executed.
The integration of VR into the design process is not merely a technological upgrade; it’s a new paradigm that enhances creativity, streamlines collaboration, and provides unprecedented clarity from the initial sketch to the final build. By offering a true-to-life sense of scale, proportion, and atmosphere, VR helps designers make more informed decisions and gives clients a tangible sense of the space before a single brick is laid. This article will delve into the profound impact of virtual reality on the design workflow, exploring its core applications, the tangible benefits it provides, and the challenges and future directions of this groundbreaking technology.
I. The VR-Powered Design Workflow: A New Paradigm
The traditional design process follows a linear path: conceptualization, modeling, rendering, and presentation. VR fundamentally alters this sequence, creating a more fluid, iterative, and collaborative workflow from the very beginning.
A. Early-Stage Conceptualization and Sketching: Instead of starting with a 2D drawing, architects and designers can now begin their creative process in a 3D virtual space. Using tools like Tilt Brush or Gravity Sketch, they can “sculpt” ideas in a fully immersive environment. This allows them to quickly explore spatial relationships, light, and massing in a way that is impossible on a flat screen. This is particularly useful for complex geometries or large-scale urban planning projects, where a sense of scale is paramount. The designer is no longer a passive observer of their model but an active participant, literally walking through their early ideas.
B. Immersive Modeling and Real-Time Review: Once the conceptual stage is complete, the design can be brought into a more detailed modeling software. The magic happens when this model is exported to a VR environment. Designers and collaborators can put on a VR headset and literally “walk through” the building as it is being designed. This enables real-time, in-depth reviews that catch potential issues that would be missed in a 2D plan. For example, an architect can check sightlines from a specific window, verify the clearance of a door, or see how light and shadow play across a room at different times of the day. This reduces errors and the need for costly redesigns later in the process.
C. Enhanced Client Presentations and Feedback: Client presentations are one of the most critical stages of any design project. In the past, clients had to rely on static renderings, scaled models, or technical drawings to visualize the final product. These methods often fail to convey the true scale, emotional impact, and spatial dynamics of a design. VR completely changes this. A client can now put on a headset and experience their future home or office with a level of immersion that is unparalleled. This visceral experience builds confidence, accelerates decision-making, and leads to more meaningful feedback. Instead of a client saying, “I don’t like the look of that wall,” they might say, “The ceiling feels too low in this space,” a far more useful and specific piece of feedback.
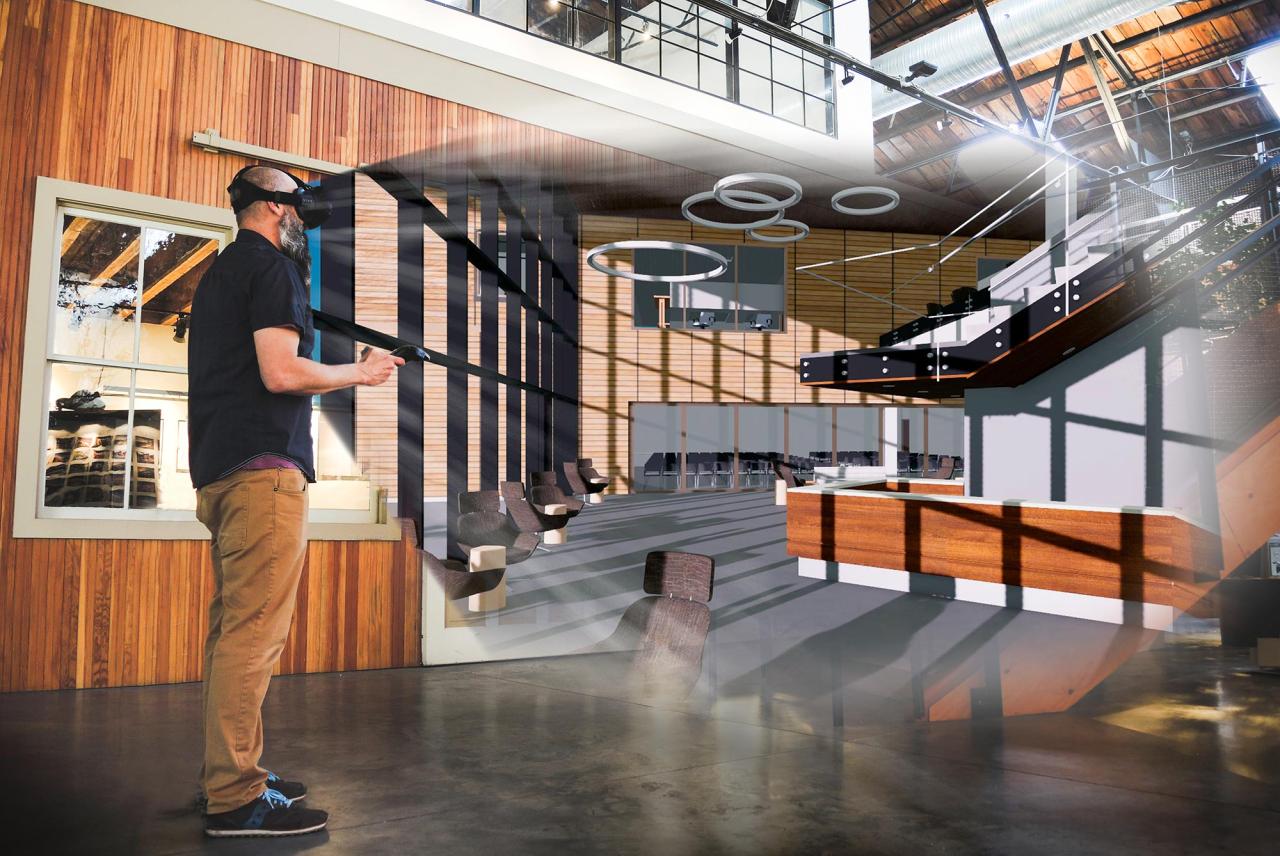 II. The Tangible Benefits of VR Integration
II. The Tangible Benefits of VR Integration
The shift to a VR-centric workflow provides a multitude of tangible benefits that directly impact the bottom line, project timelines, and overall client satisfaction.
A. Reduced Errors and Costly Revisions: VR allows designers to identify and resolve design conflicts and spatial inefficiencies early in the process. A clash between a ventilation duct and a structural beam that might be overlooked in a 2D drawing becomes immediately apparent in a VR walkthrough. Catching these issues during the design phase is exponentially cheaper than fixing them during construction. This reduces construction waste, labor costs, and project delays, leading to more profitable projects.
B. Streamlined Collaboration and Communication: VR creates a common ground for all project stakeholders, from the architect and engineer to the client and contractor. They can all meet in a virtual model, even from different parts of the world, to discuss and interact with the design. This shared spatial understanding eliminates misinterpretations that often arise from trying to explain complex 3D concepts with 2D drawings. This streamlined communication saves time and ensures everyone is on the same page.
C. Enhanced Emotional and Spatial Understanding: Design is not just about function; it’s about creating an emotional experience. VR allows designers to test and refine the emotional impact of a space. How does a person feel walking into a grand foyer versus a cozy living room? How does the light from a window affect the mood of a space? These subtle but critical design elements can be tested and perfected in a VR environment, ensuring the final product not only looks good but also feels good.
III. The Role of VR in Specific Design Disciplines
While VR is applicable to a wide range of fields, its impact is particularly transformative in specific design disciplines.
A. Architecture and Urban Planning: For architects, VR provides a way to explore the relationship between a building and its urban context. They can visualize a new skyscraper not just as a standalone object but as an integrated part of a city skyline, assessing its impact on surrounding structures, public spaces, and sightlines. For urban planners, VR can be used to model and present entire neighborhoods or cities, allowing them to test traffic flow, pedestrian experiences, and public space utilization before major infrastructure investments are made.
B. Interior and Product Design: Interior designers can use VR to let clients “try out” different furniture layouts, color palettes, and lighting schemes in a realistic setting. A client can see how a specific sofa looks in their living room or how a certain shade of paint changes the atmosphere of a room. For product designers, VR can be used to test the ergonomics and user experience of a product before a physical prototype is ever built, saving time and money on the development cycle.
C. Landscape Architecture and Landscape Design: VR is revolutionizing landscape design by allowing clients to walk through a virtual garden or public park. A designer can show a client how a tree will cast shade at different times of the day or how a water feature will look and sound from a specific vantage point. This allows for a deeper appreciation of the design and ensures the final product meets the client’s expectations.
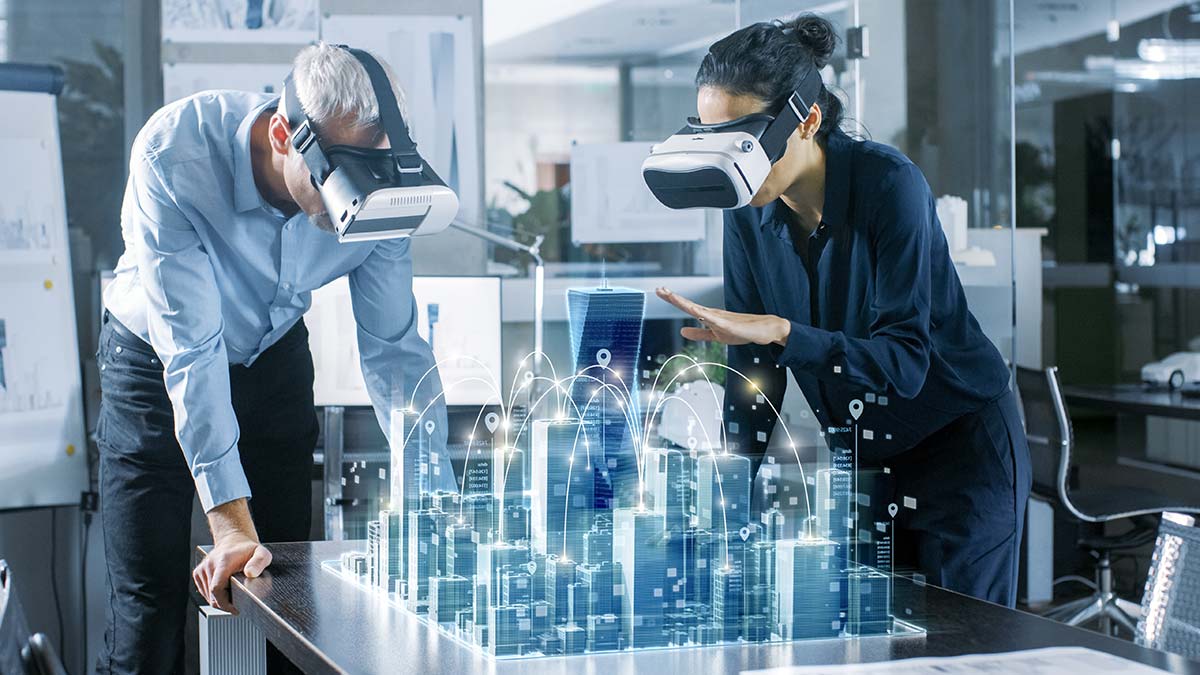 IV. The Challenges and Future of VR in Design
IV. The Challenges and Future of VR in Design
While the benefits are clear, the widespread adoption of VR in design is not without its challenges. However, the technology is rapidly evolving to overcome these hurdles.
A. Cost and Accessibility: Historically, high-quality VR hardware and software were prohibitively expensive, making them inaccessible to smaller firms and individual designers. However, the cost of VR headsets has dropped dramatically, and more affordable, user-friendly software is becoming available. As the technology becomes more mainstream, its accessibility will increase.
B. The Need for Training and Integration: Adopting VR into a design workflow requires an investment in training and a willingness to change established processes. Firms must provide their employees with the necessary skills to use VR tools and must integrate the technology seamlessly into their existing software ecosystem. This can be a hurdle for traditional firms, but the long-term benefits far outweigh the initial investment.
C. The Future of Haptic and Multi-Sensory VR: The next frontier for VR in design is the integration of haptic feedback and multi-sensory experiences. Imagine a designer being able to “feel” the texture of a virtual material or a client being able to “hear” the sounds of a water feature in a VR walkthrough. These technologies will create an even more immersive and realistic experience, further blurring the line between the virtual and the physical.
Conclusion: A New Era of Spatial Thinking
The integration of virtual reality into the design workflow is no longer a matter of “if,” but “when.” It’s a technology that is fundamentally changing how designers think, create, and collaborate. By moving beyond the limitations of 2D plans and static renderings, VR allows for a deeper, more intuitive understanding of space, form, and light. It empowers designers to create more thoughtful and efficient projects, and it gives clients a level of confidence and a sense of ownership that was previously unattainable. The future of design is immersive, collaborative, and entirely three-dimensional. The designers who embrace this technology today will not just be more efficient; they will be the ones shaping the future of our built world.

