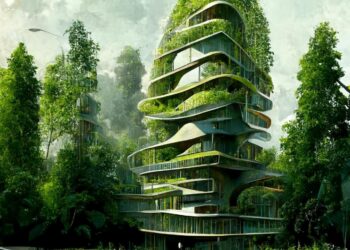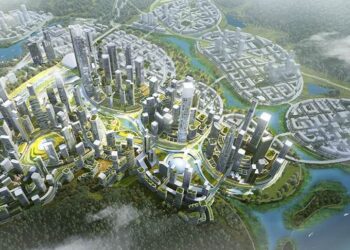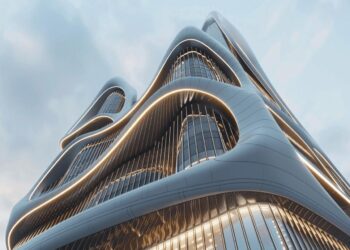Architects Fighting Global Climate Change
The global climate crisis is no longer a distant threat; it is a present reality that demands immediate and comprehensive action from every sector of society. While attention often focuses on transportation and energy production, the built environment is a massive contributor to the problem. Buildings, from their construction to their operation, are responsible for an estimated 40% of global carbon emissions. This stark statistic places architects not just as designers of beautiful structures, but as crucial front-line soldiers in the war against climate change. Their role has expanded from aesthetic and functional design to one of moral and environmental responsibility. The modern architect is a climate strategist, a material scientist, and a sustainability expert, tasked with creating buildings that are not only habitable but also regenerative. This article will explore the profound and multifaceted ways in which architects worldwide are tackling climate change, from embracing revolutionary design principles to leveraging cutting-edge technology and advocating for policy change.
The paradigm shift is evident. The traditional linear model of “take, make, dispose” is being replaced by a circular, regenerative approach. This new philosophy sees buildings as living systems that interact with their environment in a positive way. It’s a move from designing structures that merely consume resources to creating ones that produce energy, conserve water, and enhance the well-being of their inhabitants. This comprehensive analysis will delve into the key strategies, innovative technologies, and collaborative efforts that define the architect’s new, vital role in securing a sustainable future for our planet.
I. The Foundational Principle: Passive Design Strategies
The first and most effective way for architects to combat climate change is by minimizing a building’s energy demand from the very beginning. This is achieved through passive design, a set of principles that leverages natural resources and building orientation to regulate temperature and lighting. It’s an age-old wisdom applied with modern scientific precision.
A. Building Orientation: The most fundamental passive strategy is positioning a building on its site to take advantage of the sun’s path. In the northern hemisphere, for instance, orienting a building to have large windows facing south maximizes passive solar heat gain in the winter, reducing the need for heating. In the summer, strategically placed overhangs or shading devices can block high-angle sun, preventing overheating.
B. Optimized Building Envelope: The building envelope—the walls, roof, windows, and foundation—is a building’s first line of defense against the elements. Architects are designing envelopes that are incredibly airtight and highly insulated to prevent heat loss in winter and heat gain in summer. This includes using materials with a high R-value (a measure of thermal resistance), such as rigid foam or structural insulated panels (SIPs), and specifying high-performance, often triple-glazed, windows that minimize heat transfer. A building with a well-designed envelope can maintain a comfortable indoor temperature with minimal mechanical intervention.
C. Natural Ventilation: Architects are rediscovering the power of natural ventilation to cool buildings and improve air quality. This involves designing buildings with cross-ventilation, where air can flow in through one side and out the other, or with features like “stack effect” towers, which use natural convection to draw hot air out of the building. This reduces reliance on energy-intensive air conditioning systems and creates a healthier indoor environment for occupants.
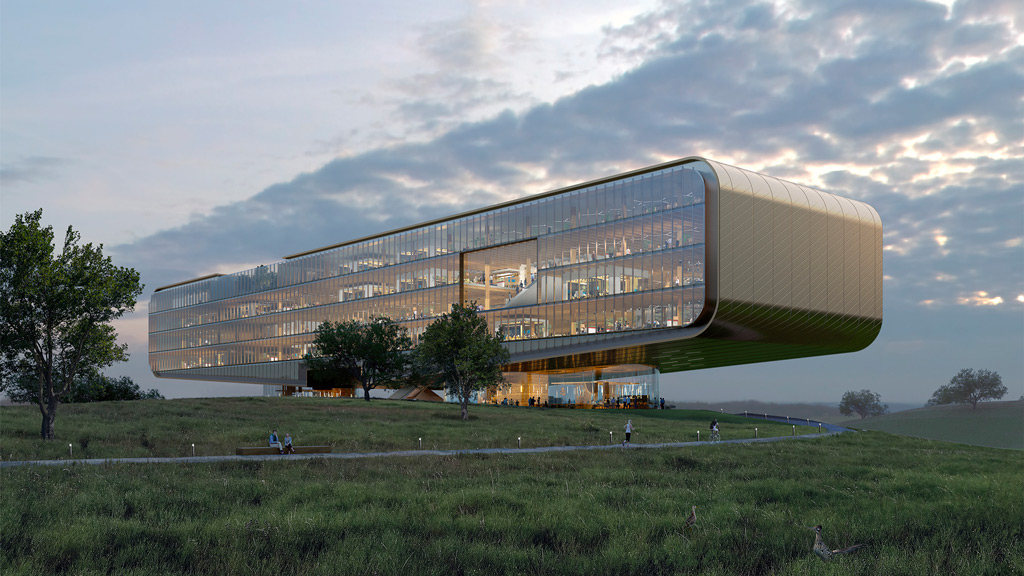 II. The Technological Arsenal: High-Performance Solutions
II. The Technological Arsenal: High-Performance Solutions
While passive design reduces a building’s energy needs, modern technology is what gets us to net-zero and beyond. Architects are integrating a suite of high-tech solutions into their designs.
A. On-Site Renewable Energy Generation: The most common way to offset a building’s energy consumption is through on-site power generation. Architects are now seamlessly integrating photovoltaic (PV) solar panels into their designs, not just placing them on a roof but making them an integral part of the building’s facade or even as a canopy over a courtyard. This makes the building not just a consumer but a producer of clean energy.
B. Smart Building Management Systems: Today’s buildings are becoming intelligent, with an intricate network of sensors and software. Architects are designing spaces that use these smart building management systems (BMS) to optimize everything from lighting and temperature to air quality. These systems can learn from occupancy patterns, adjusting settings in real-time to save energy without sacrificing comfort. For example, a system can automatically dim the lights in a room with ample natural light or turn off HVAC in an unoccupied wing.
C. Innovative Materials and Construction: Architects are pioneering the use of low-carbon and recycled materials. This includes using mass timber, a material that sequesters carbon and has a lower embodied energy than steel or concrete, or specifying concrete with a high percentage of recycled content. They are also embracing prefabrication and modular construction, which reduces on-site waste and transportation-related emissions.
III. The Architect as a Material Scientist and Advocate
An architect’s influence extends far beyond the final design; it starts with the selection of materials and continues through their role as a public advocate.
A. Specifying Low-Carbon Materials: The carbon footprint of a building is not just about its energy consumption but also about its embodied carbon—the emissions produced during the extraction, manufacturing, and transportation of building materials. Architects are increasingly specifying materials with a low embodied carbon footprint, such as cross-laminated timber (CLT) or straw bale construction. They are also demanding transparency from manufacturers, pushing for environmental product declarations (EPDs) that quantify the environmental impact of a product.
B. Promoting a Circular Economy: Architects are a key part of the move toward a circular economy in construction. This involves designing buildings for disassembly, so that materials can be reused or recycled at the end of a building’s life. It also means incorporating salvaged and reclaimed materials into new projects, from old bricks to recycled steel beams, which reduces waste and adds a unique character to the building.
C. Advocacy for Policy Change: Architects are using their influence to advocate for stricter building codes and government incentives that favor green construction. They are joining organizations and movements to lobby for policies that will accelerate the transition to a low-carbon built environment. Their technical expertise provides a credible voice in policy debates, shaping the future of building regulations.
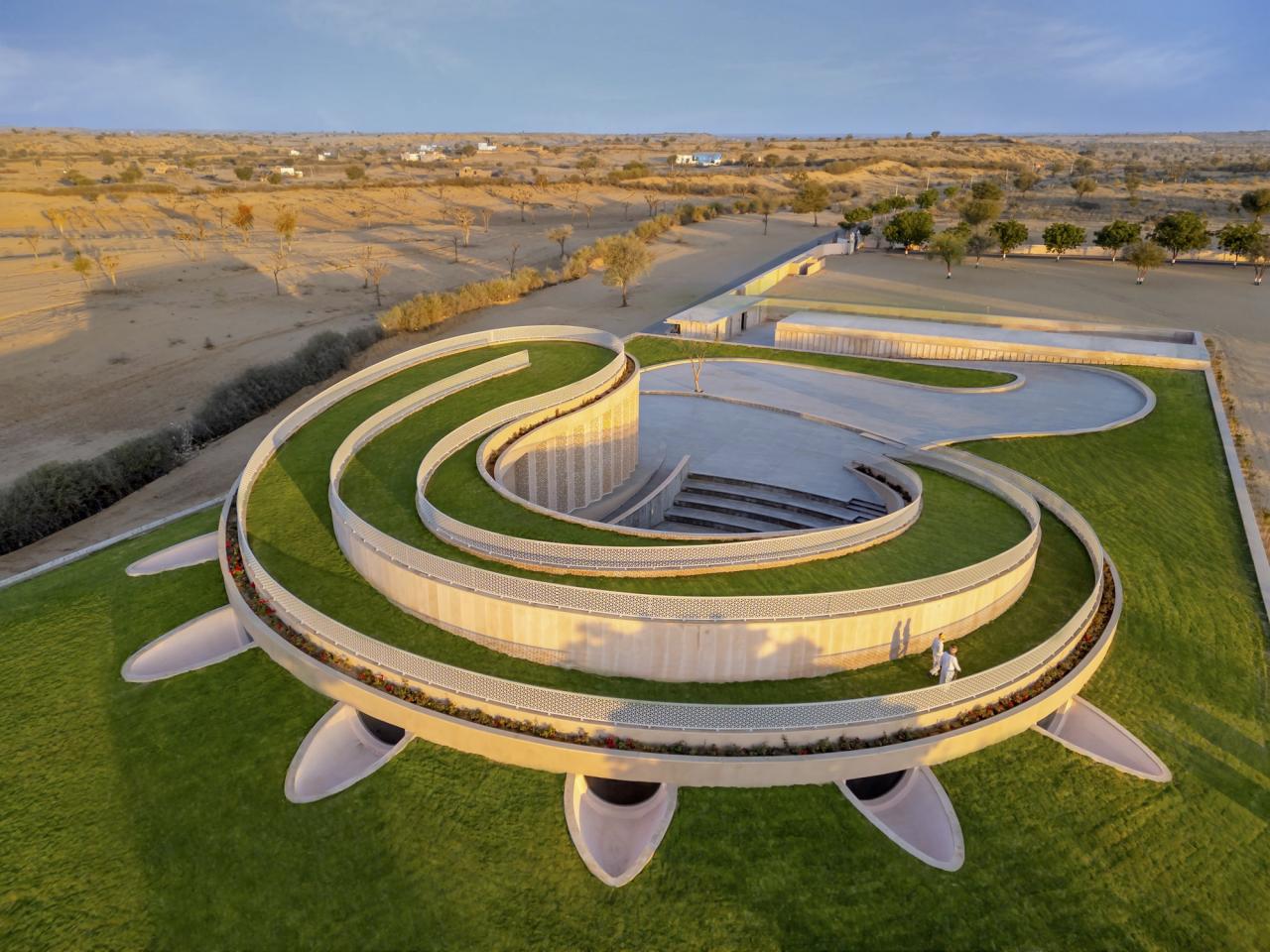 IV. Collaboration and The Future of Architectural Practice
IV. Collaboration and The Future of Architectural Practice
The challenge of climate change is too big for any single professional to solve. Architects are increasingly collaborating with a wide range of experts to create truly high-performance buildings.
A. Interdisciplinary Teamwork: The modern architectural project is a team effort. Architects work closely with climate engineers, data scientists, and urban planners to create a holistic, data-driven design. For example, a climate engineer might provide detailed simulations of a building’s thermal performance, while a data scientist might help analyze local weather patterns to optimize the building’s orientation.
B. The Rise of Regenerative Design: Beyond simply reducing negative impact, a new movement called regenerative design aims to create buildings that have a positive impact on the environment. This means designing structures that purify air and water, restore biodiversity, and generate more energy than they consume. Architects are at the forefront of this movement, creating buildings that act as living, breathing ecosystems.
C. A New Responsibility for Future Generations: The architects of today are not just building for their clients; they are building for future generations. Their designs will determine the carbon footprint of our cities for decades to come. This new sense of responsibility is changing the architectural profession from a service-based industry to a mission-driven one, where every project is a chance to make a tangible difference in the fight against climate change.
Conclusion
The role of the architect in the 21st century has been profoundly redefined by the urgency of the climate crisis. They are no longer simply shaping spaces for human habitation; they are shaping a sustainable future for our planet. By embracing passive design, integrating advanced technology, and advocating for a circular economy, they are transforming the built environment from a primary source of carbon emissions into a powerful force for good. The buildings they design are not just beautiful, but are also high-performing, resilient, and in harmony with nature. The investment in this new, climate-focused architectural practice is not a luxury, but a necessity, for it is through their vision and expertise that we will build the cities and homes that will allow us to thrive in a world of increasing environmental challenges. The architect, a guardian of the built environment, is now a guardian of our shared future.


