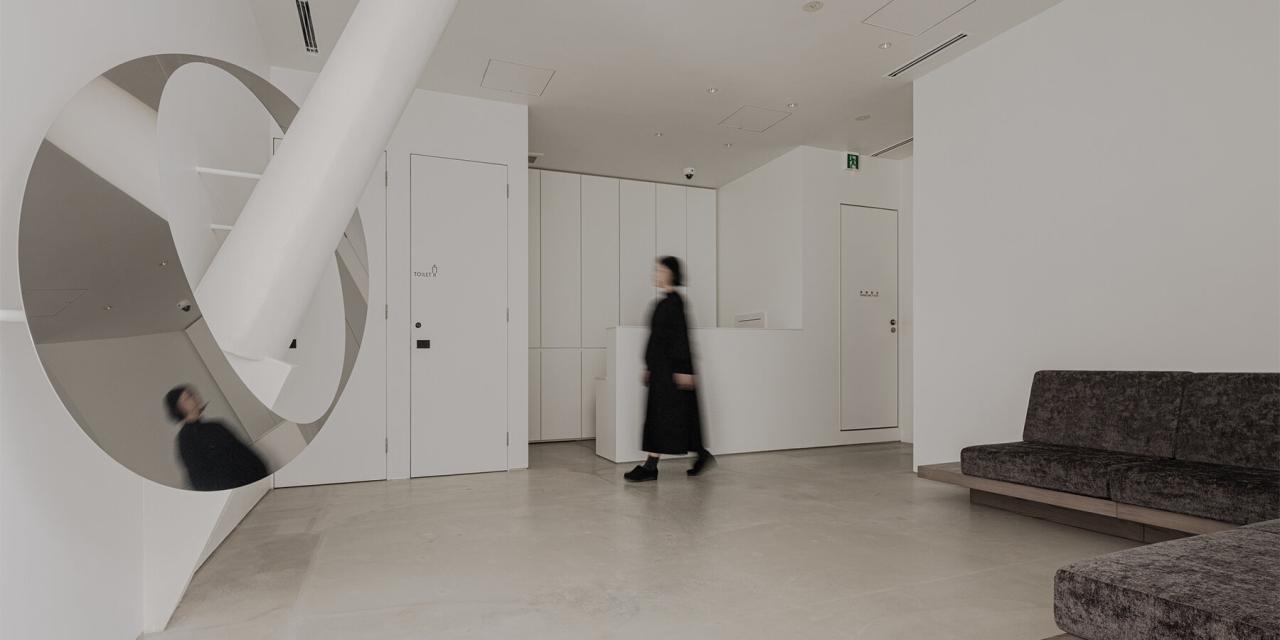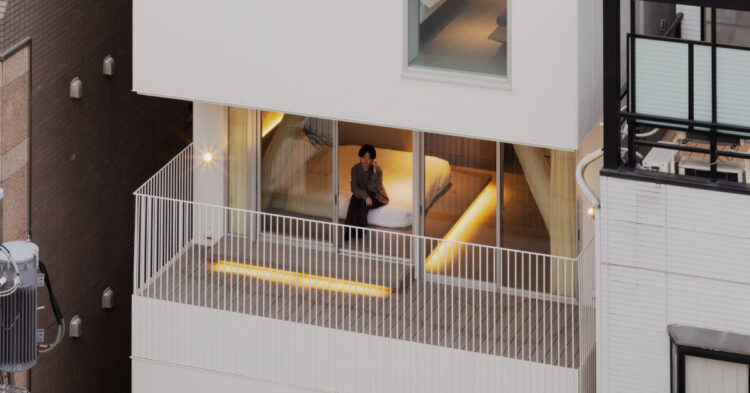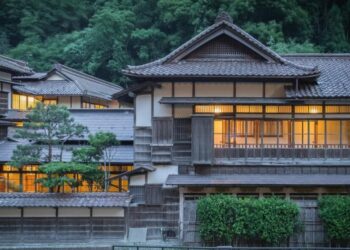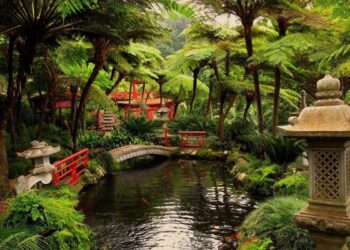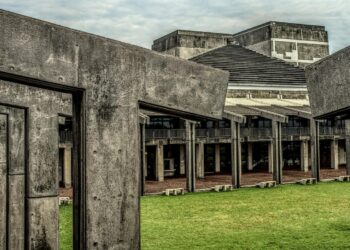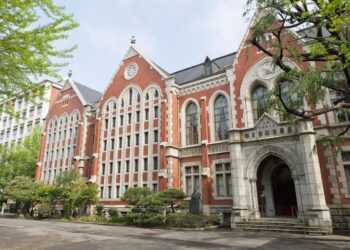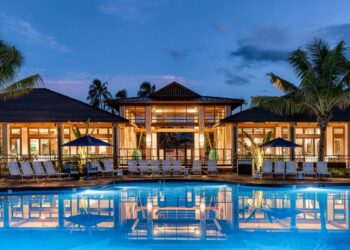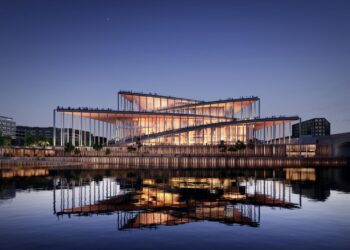Koo Architects, Rakuragu Hotel Completed
Built on a narrow 84-square-metre site, the nine-story Hotel Rakuragu by Kooo Architects recognizes limitations as positive and sublimates them into its design. Located in the heart of Tokyo , the hotel focuses on the “gaps” in the urban fabric to maximise natural ventilation, light and diverse city views in a dense urban landscape. It features a rhythmic geometric façade and cut-out terraces.
The irregular spaces of the white cuboids provide each room with a balcony with unique views, and passive design principles are incorporated to balance openness and thermal comfort. This solution mitigates summer heat and improves heating efficiency in winter, a key consideration during the design phase of the COVID-19 pandemic.
All images used with permission from Kooo Architects.
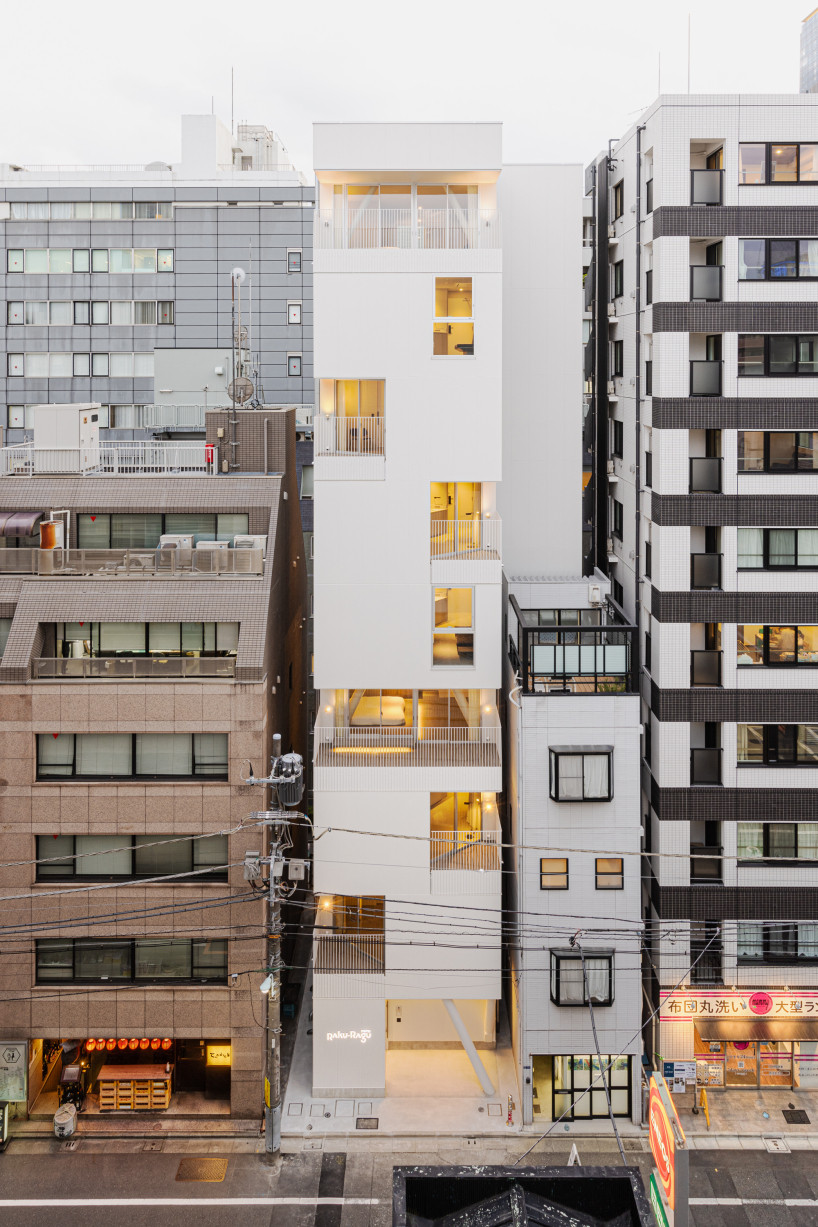
The geometric volume is defined by cut-out terraces.
Surrounded by mixed-use buildings of varying heights, materials, and styles, the site lacked scenic views or a sense of homogeneity in its urban context. While typical Tokyo hotels eliminate balconies to maximize the interior space of their guest rooms, Kooo Architects took a different approach. They observed the surrounding buildings and placed the openings on each floor toward empty spaces in the city, creating balconies in different directions. Some of the balconies that wrap around the Rakuragu Hotel are triangular, while others span the entire bay. To achieve this, the Japanese studio used a steel frame structure with diagonal braces instead of a traditional column-and-beam system. This approach allowed for more flexibility in the placement of the columns and minimized visual disruption.
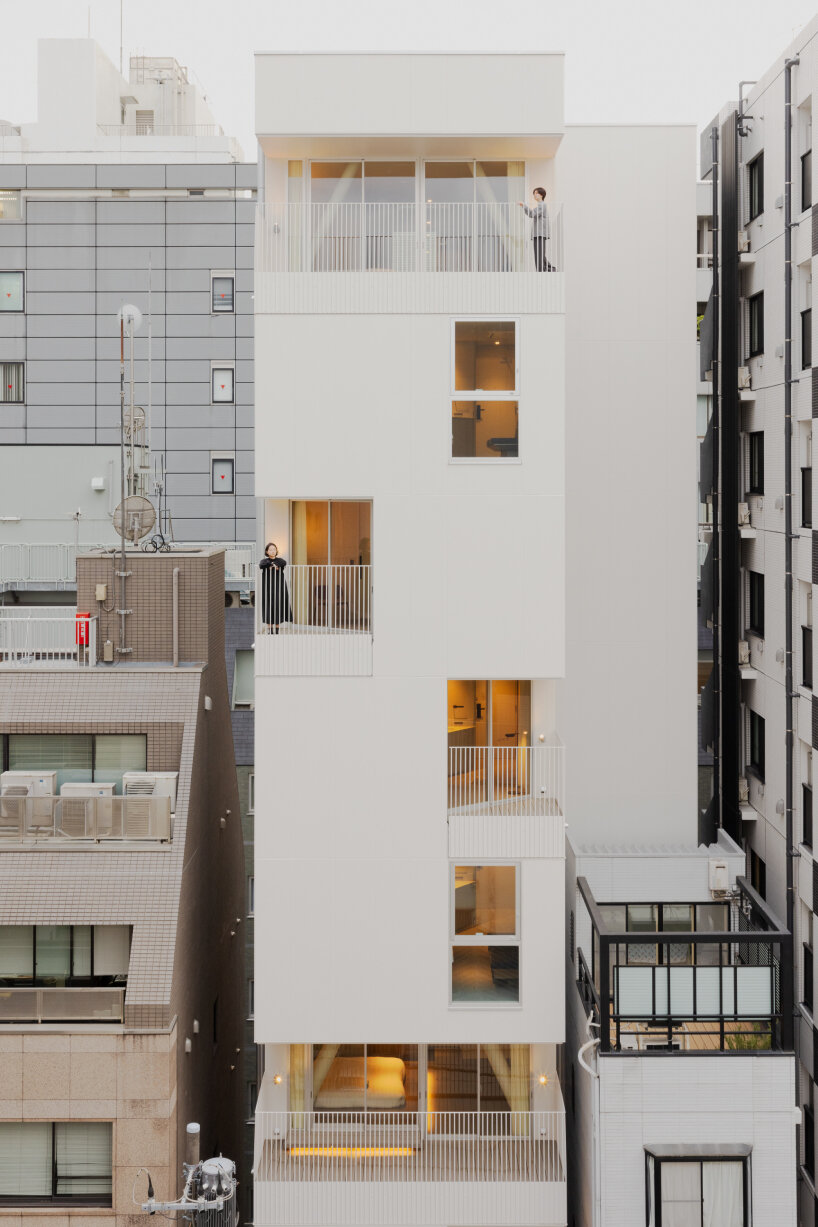
Upon entering the room, comfort is the top priority, with curved walls and diatomaceous earth wallpapers diffusing soft natural light and enhancing psychological well-being. The bathroom is located away from the opening, ensuring privacy, which is a very important factor in the densely populated Tagu area. The washbasin is moved outside the bathroom, reducing space constraints while maintaining functionality.
Designed by Kooo Architects, Rakuragu Hotel looks at limitations in a positive light and implements this into its design.
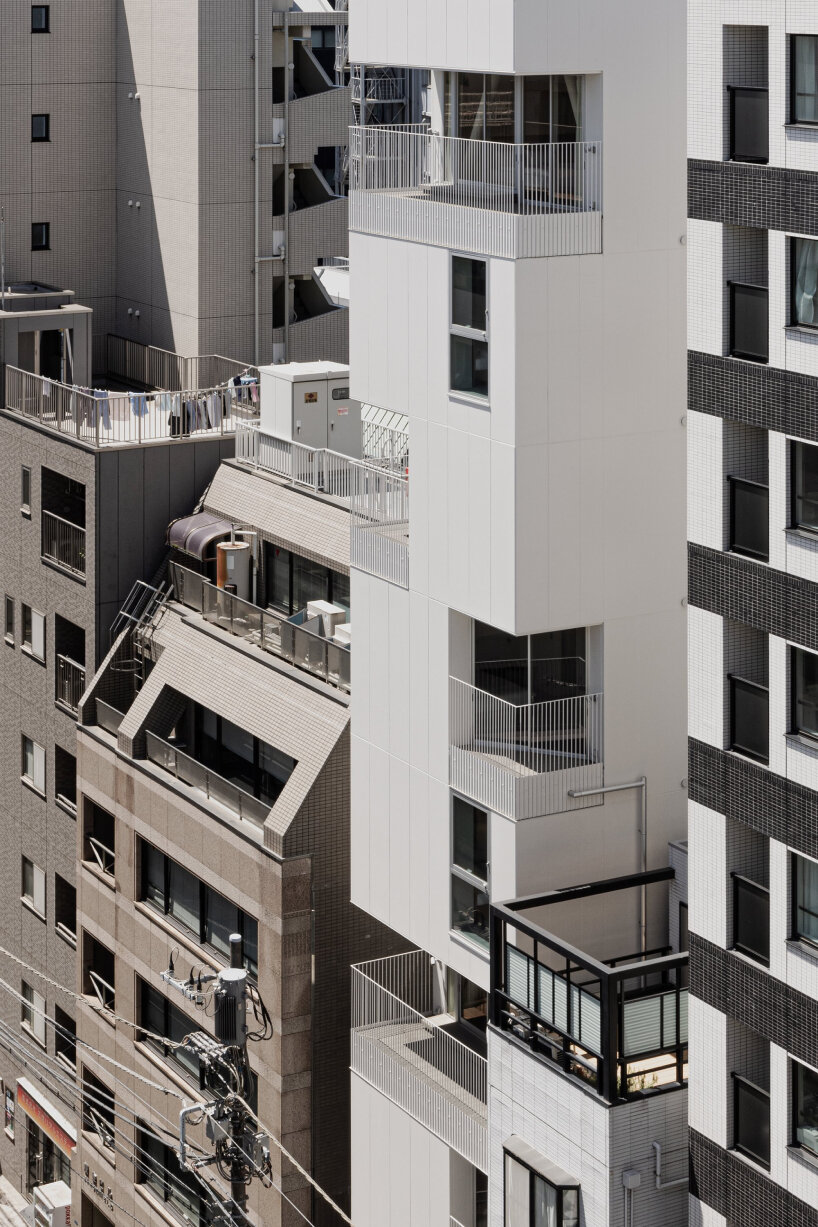
Rhythmic geometric façade highlighted by cut-out terraces
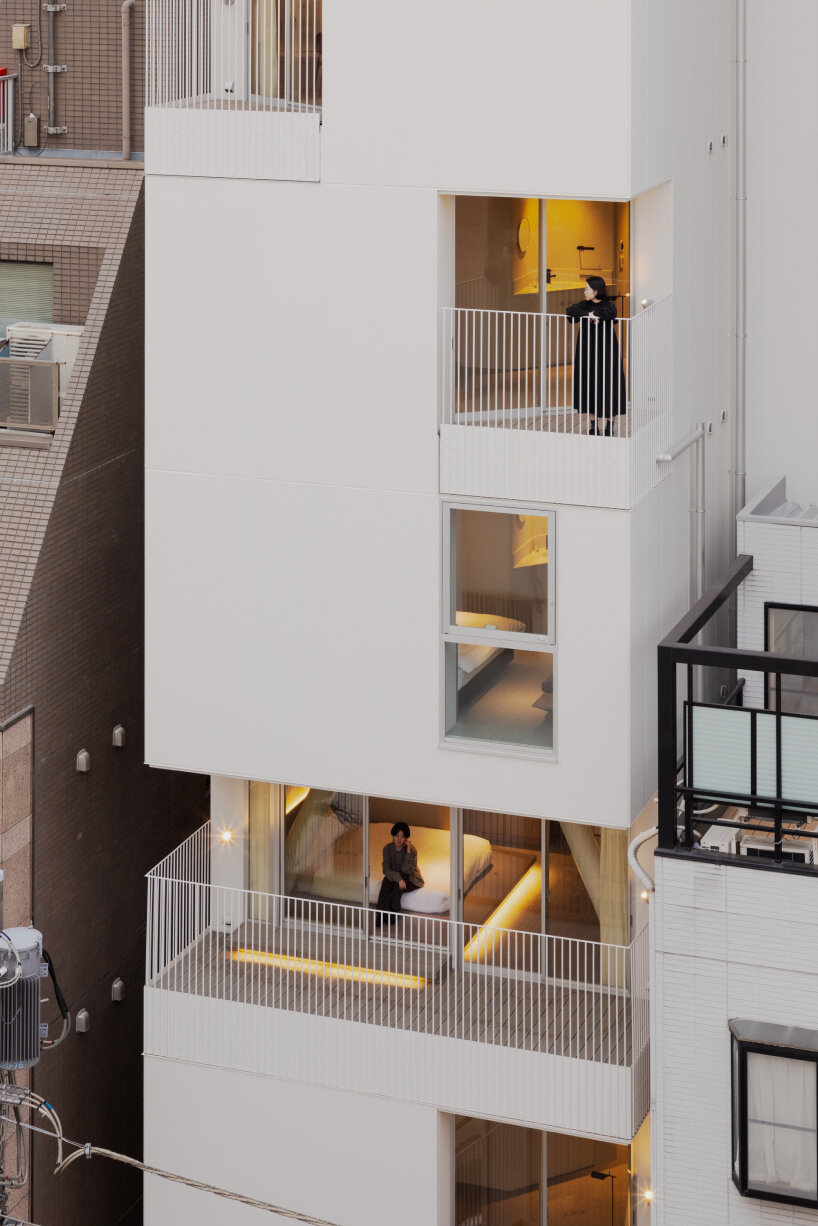
Located in the heart of Tokyo
