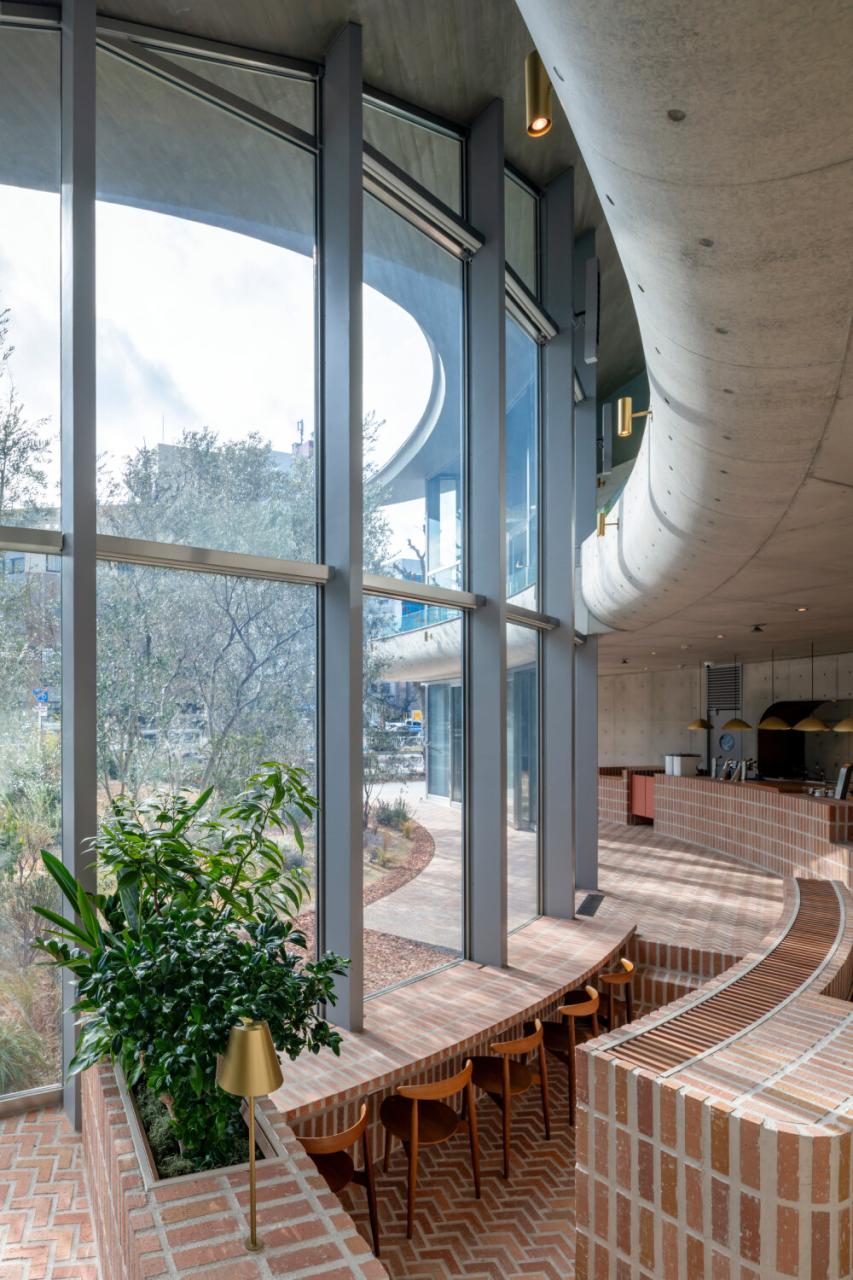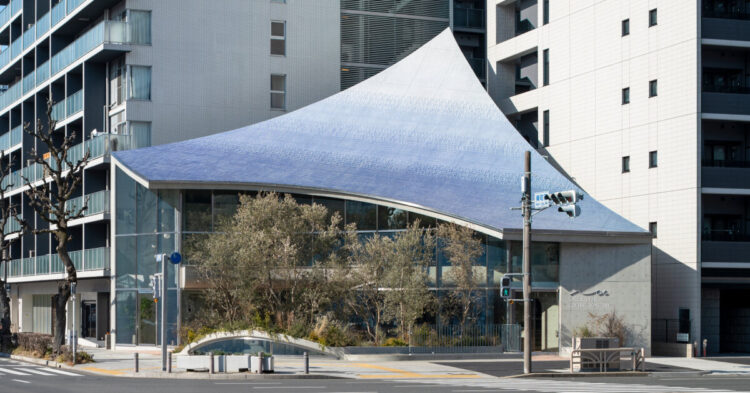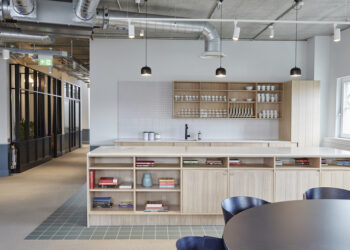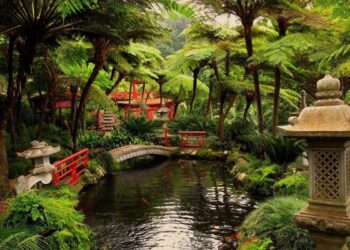Aoi Celestial Coffee Roastery Softens Japan’s Urban Crossroads
Atop the AOI Celestial Coffee Roastery in Japan sits a vast roof covered in 28,000 blue gradient tiles that shimmer like ripples on water . By locating the café in the heart of a bustling city center, surrounded by high-rise residential buildings and directly across from the station, Yuko Nagayama & Associates has made the complex a new landmark for the area. The building is set back from the street frontage in a curved shape that includes a lush courtyard with an olive grove. This creates what the architects call “white space” in the city, creating a symbolic moment of calm and visually softening the density of the city that is absorbed through the organic rhythm of light, nature, and material management.
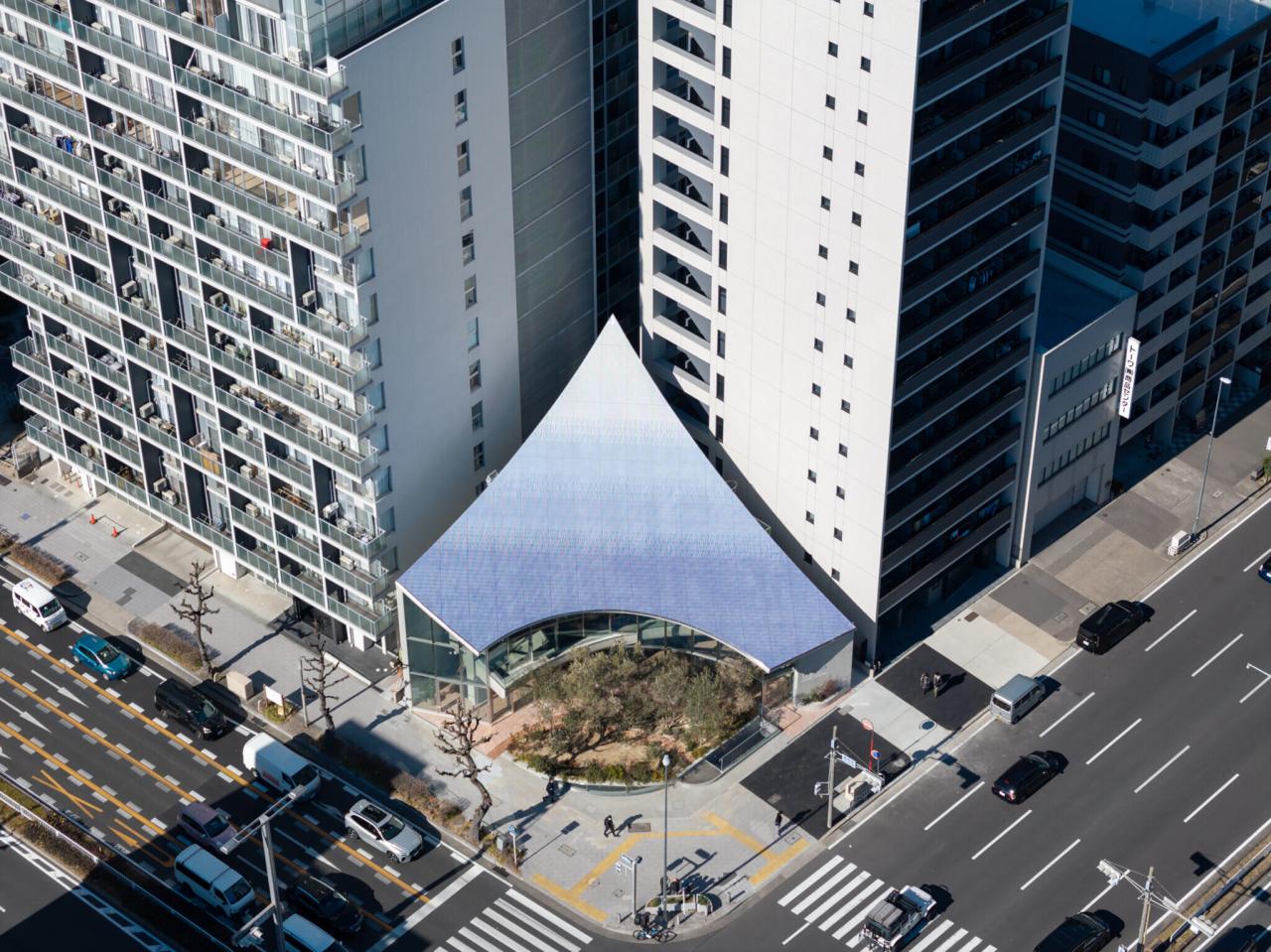
Yuko Nagayama and colleagues connect three spatial layers.
For Yuko Nagayama & Associates, the project began with a humble desire to activate public space in the company’s new facility. With a focus on community and an approach that reinforces the public realm, the Japanese design created a weightless, stable volume that wraps the everyday life of drinking coffee as a spatial and material statement. The exterior courtyard is a sunken open space that covers a multipurpose room, subtly revealing at first glance the three levels of the AOI Celestial Coffee Roastery.
The ground floor interior features a roasting plant, kitchen, and counter in curved concrete and brick, while the second floor opens onto an olive garden through large windows. The third floor is semi-enclosed beneath the curve of the roof, with a bar area overlooking the buildings stacked below, offering glimpses of the city. Each floor is connected to a central atrium, enhancing openness and connectivity.
Yuko Nagayama & Associates Completes Construction of AOI Celestial Coffee Roastery
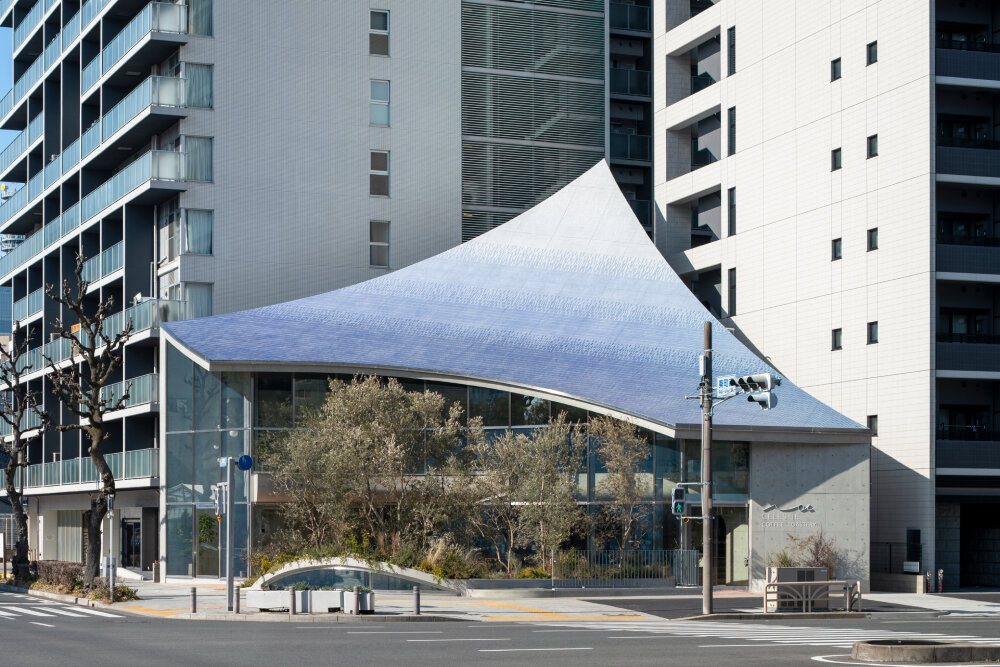
28,000 tiles form a roof rooted in the city’s memories.
The structure is designed to play a role in the interaction between isolation and release. The building is surrounded by small, tall residential towers, but the open courtyard and stepped floors provide airiness and quietness. Seating along the ground floor windows is recessed into the floor, directing the gaze outward. Above, a tiled roof that seems to fall from the sky gives the café a distinct architectural identity compared to the surrounding buildings.
Made of subtly curved reinforced concrete, the roof is clad in six shades of ceramic blue, produced by a wet extrusion process, and covered with a glass glaze. The gradient of colors, from the lightest at the top to the darkest at the bottom, gently reflects the sky and changes with the light, and on rainy days, water drips down the grooves and into the courtyard garden, adding reflection and texture. In a city where tiles have all but disappeared from modern facades due to their cost and short lifespan, these handcrafted pieces are a loving reminder of the city’s long-standing memories, a detail deliberately conceived by the team at Yuko Nagayama & Associates.
The curved structure is set back from the street, its empty space filled with a green courtyard.
